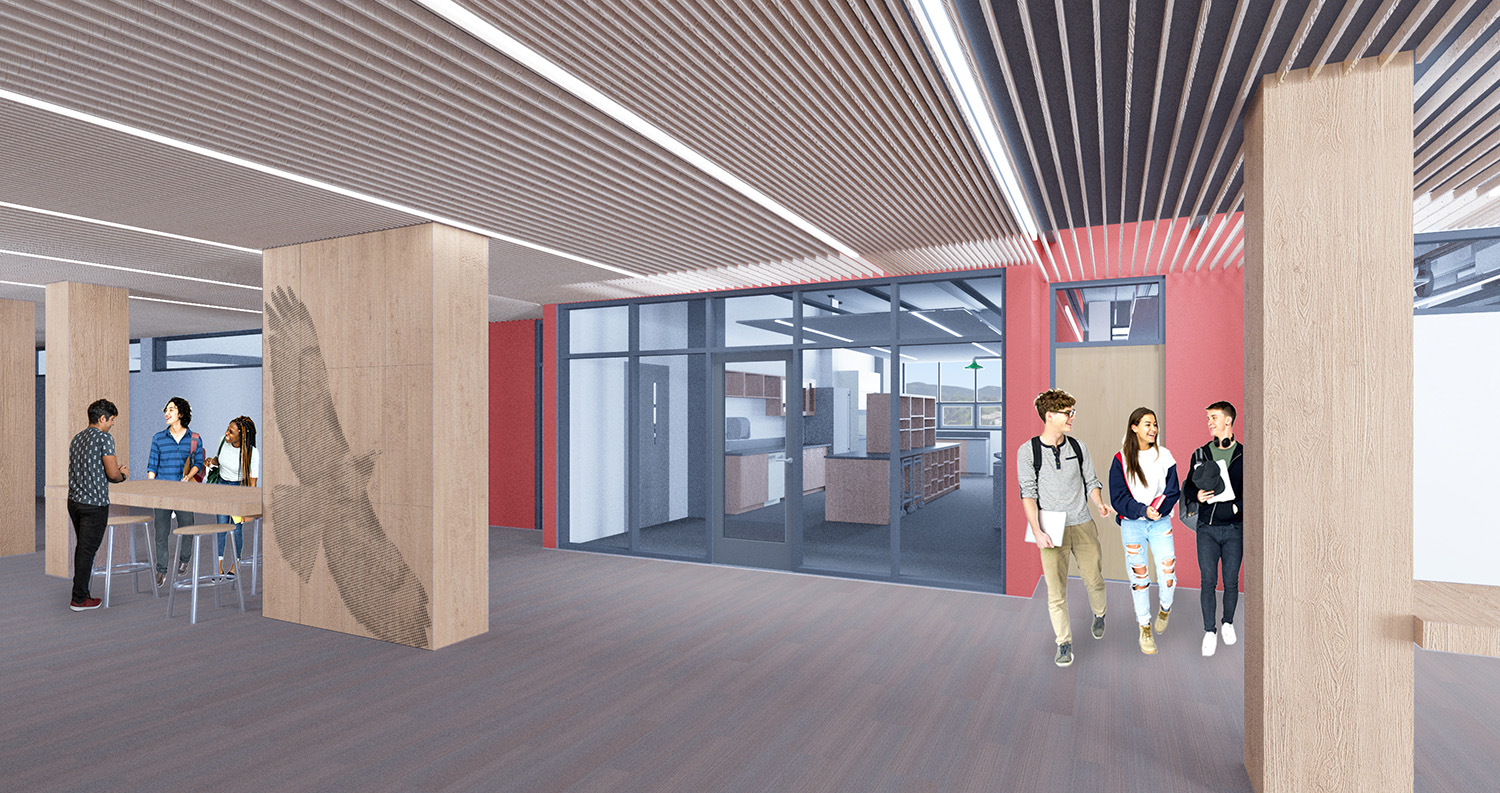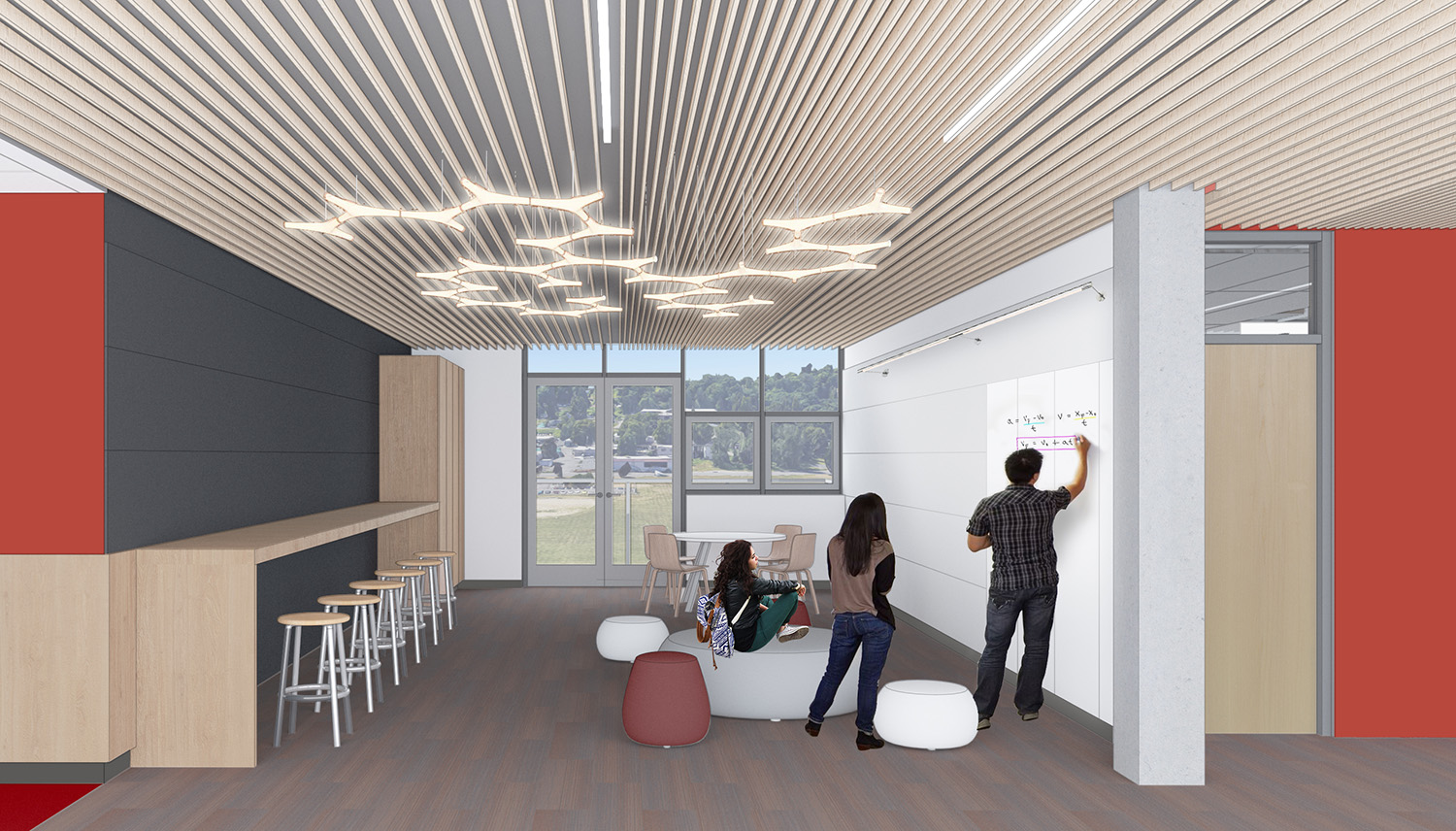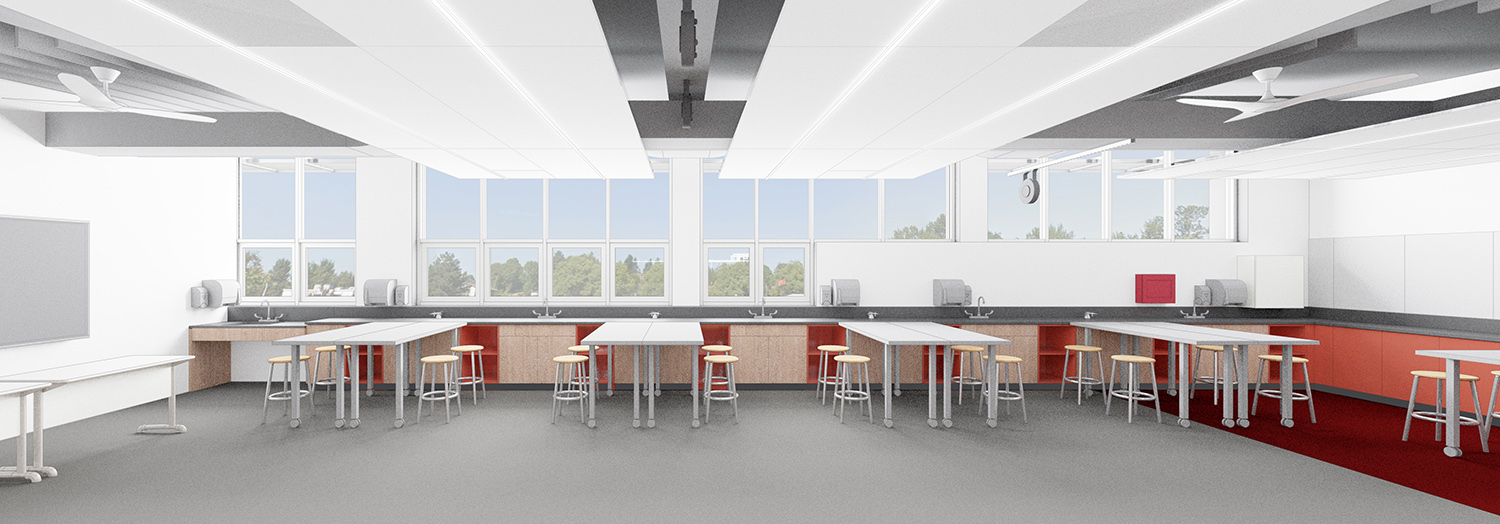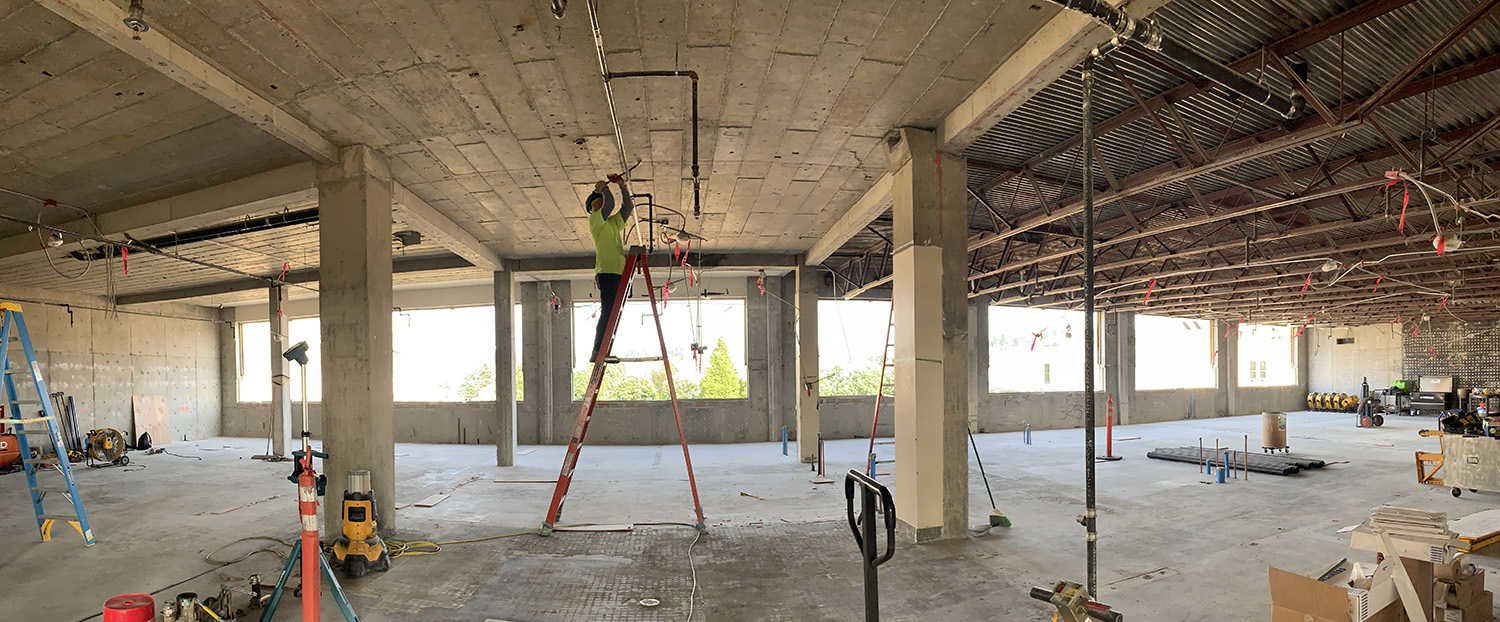Renton High School Science Classrooms
Adaptable Science
A sustainable modernization for a collaborative science education
Renton High School (RHS), located at the south end of Lake Washington near the Renton Municipal airfield, embarked on a transformative journey to modernize its science wing. The wing was originally built in 1958 and 1962, and the science classrooms, untouched since 2000, were due for a comprehensive upgrade.
The school district’s vision was to propel the science classrooms into the 21st century, fostering a collaborative atmosphere where students are inspired to explore the world through the lens of science. This project involved reshaping the 13,500 square feet 3rd floor science wing, introducing five cutting-edge “wet” Science Classrooms, a spacious prep room, and collaborative spaces along the corridor.
Emphasizing adaptability, the classroom design prioritizes flexibility, catering to diverse activities and teaching styles. The ability to seamlessly transition from lab setups to small group discussions was a key consideration. To enhance the learning environment, the original glare-inducing glass blocks were replaced with clear glazing and sunshades, facilitating natural daylight and ventilation. Simultaneously, the mechanical and electrical systems received a comprehensive update.
Executing this transformation within an operational school demanded meticulous planning to minimize disruptions. The project’s timeline was crafted to ensure a smooth transition, allowing the school to function seamlessly throughout the construction phase.
Status Under Construction
Size 13,500 sf





