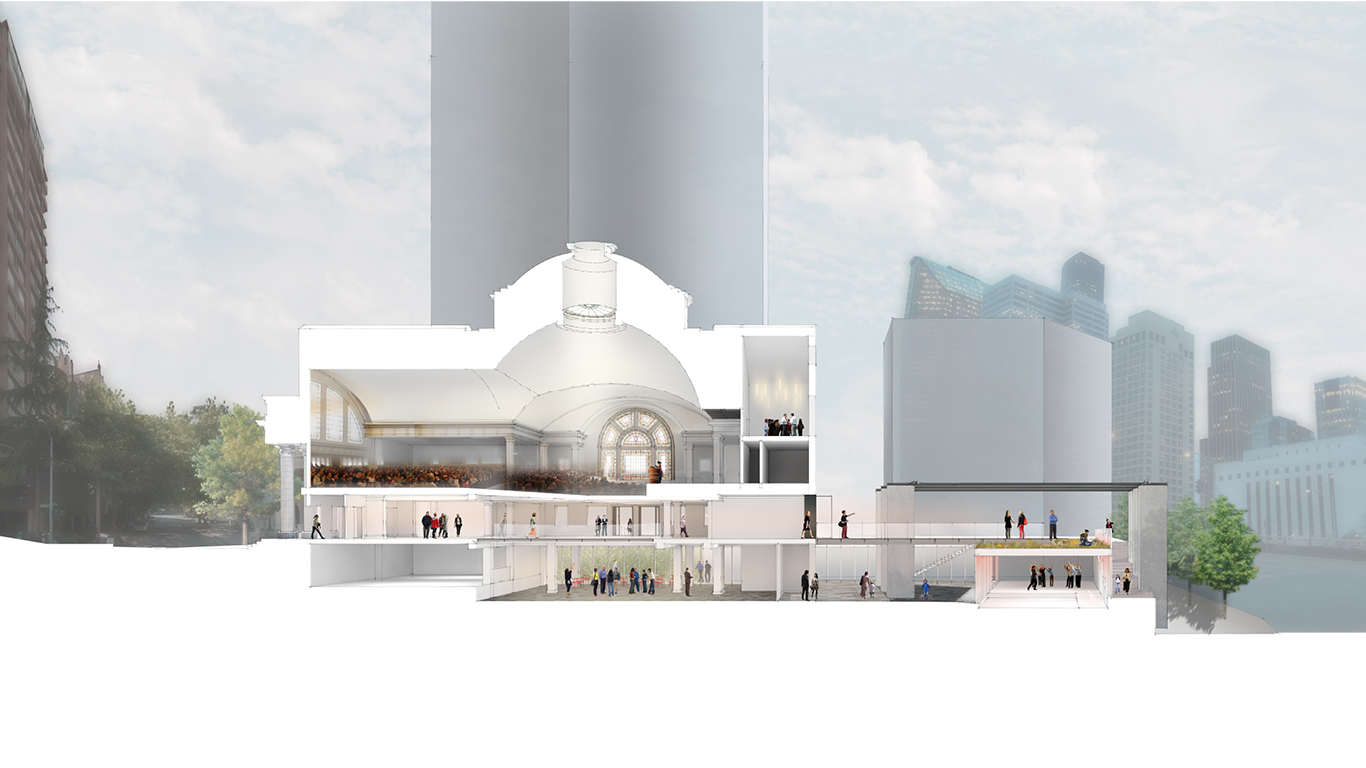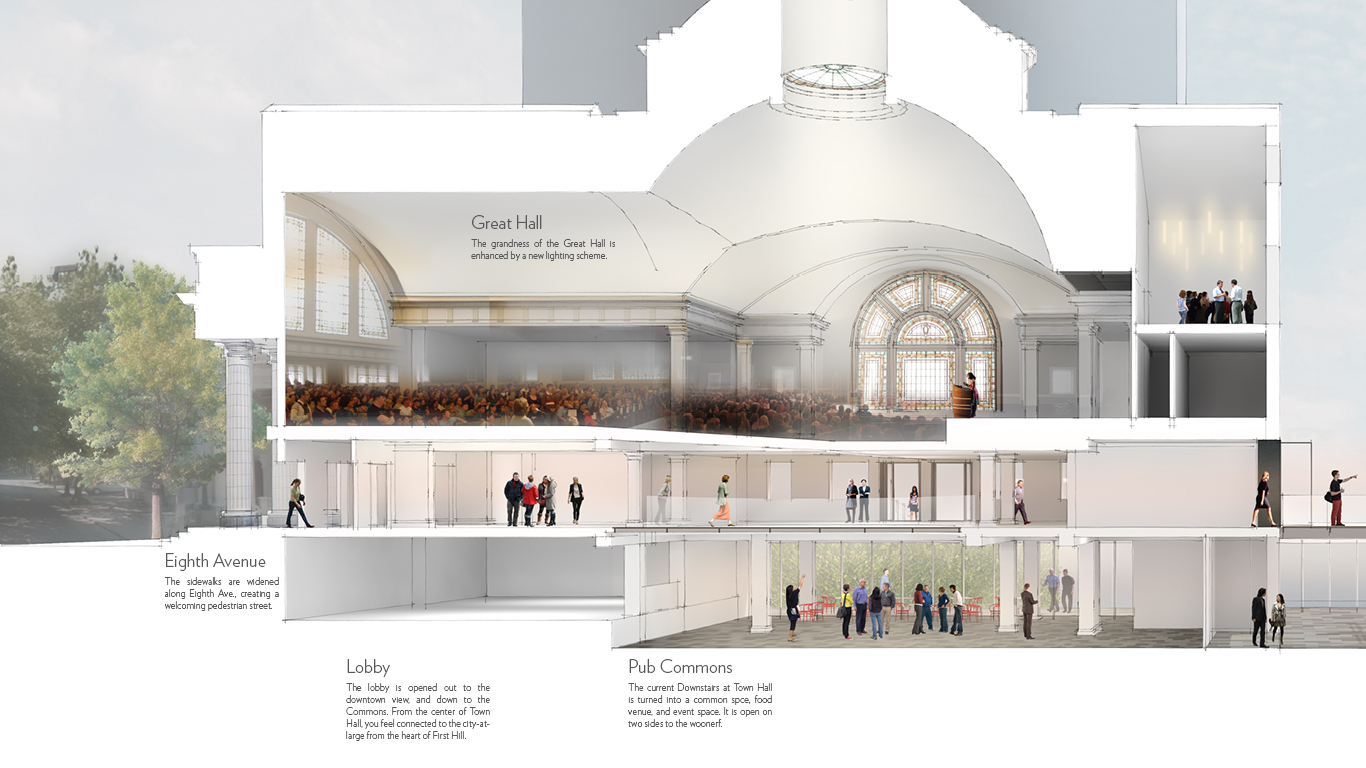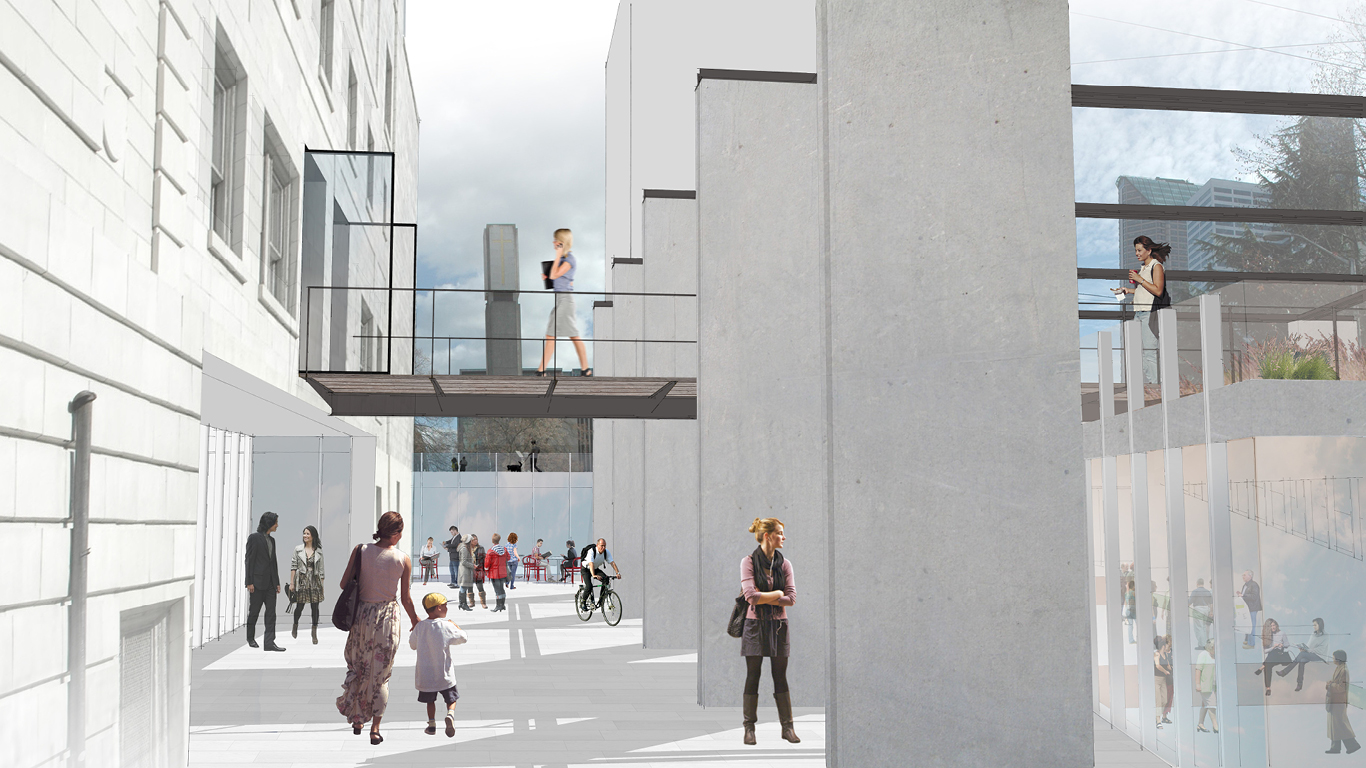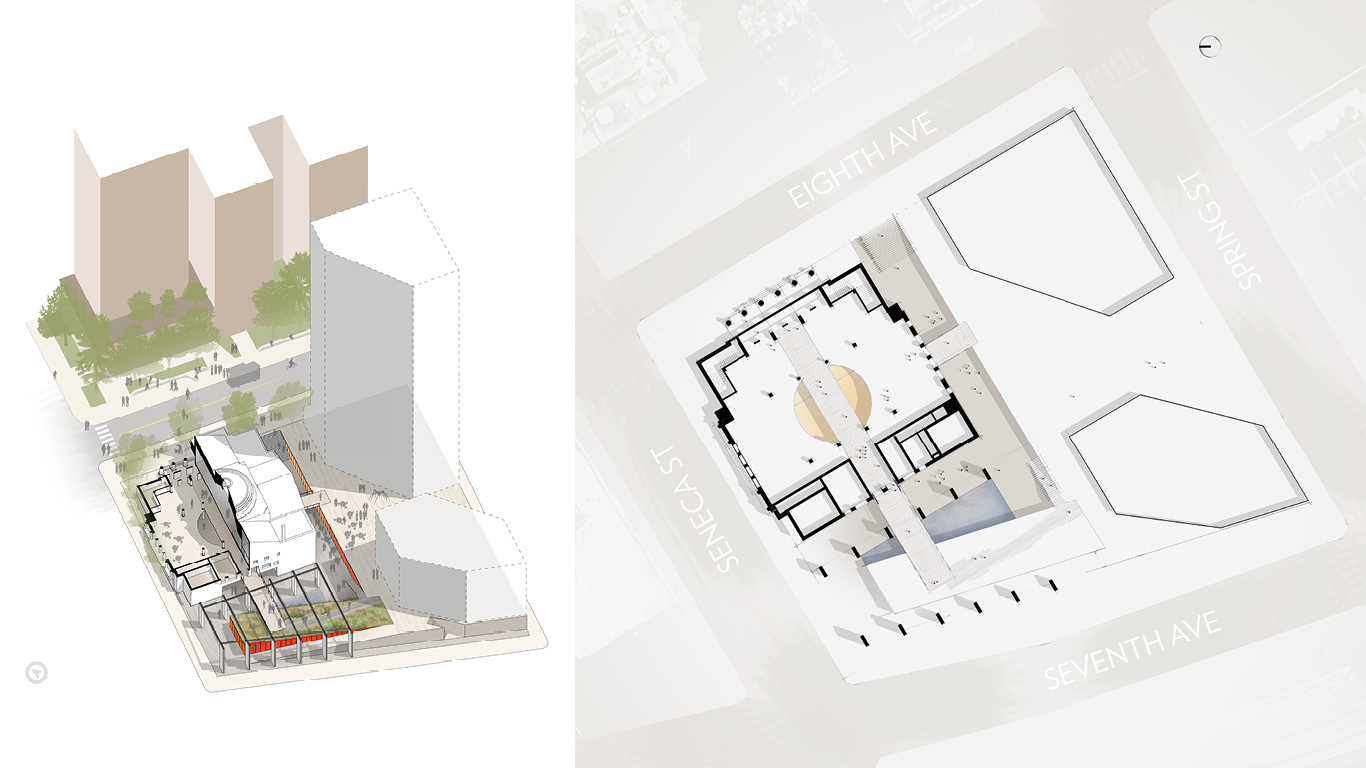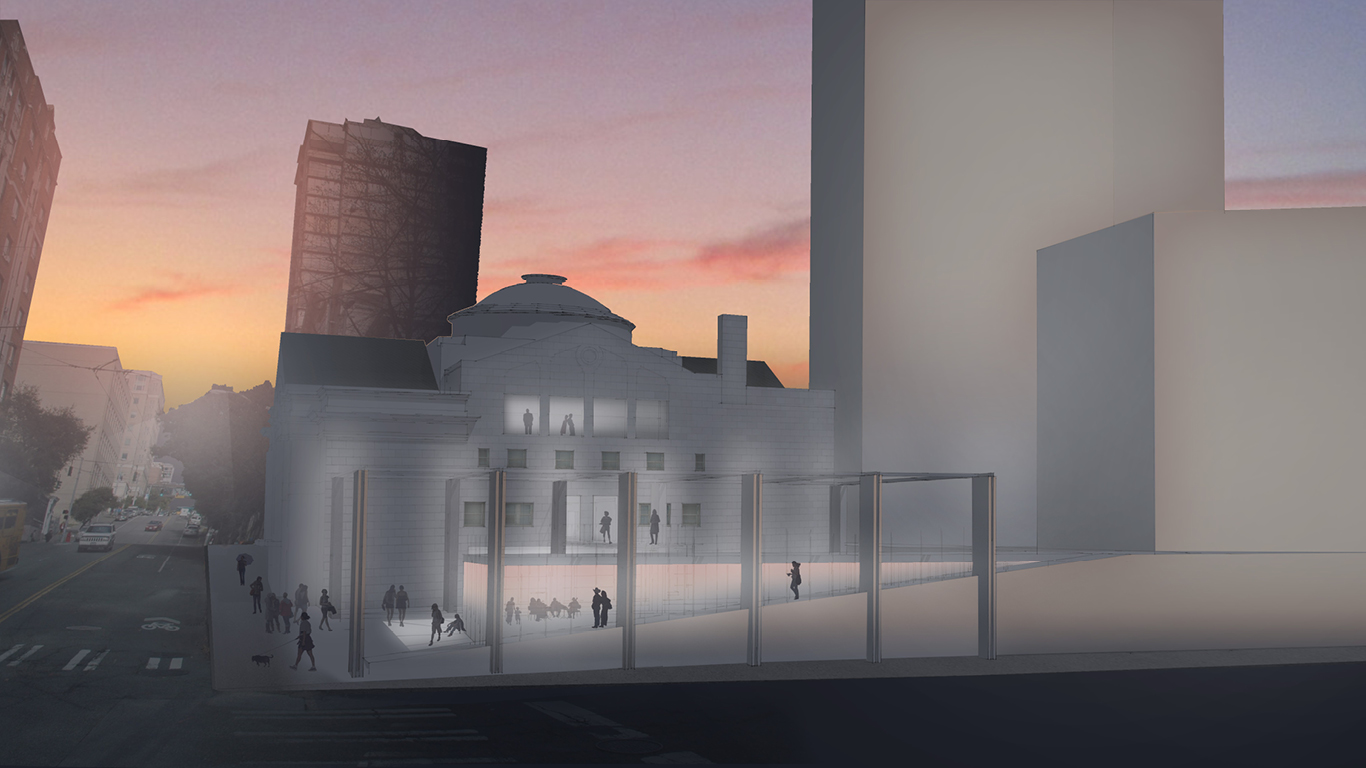Town Hall Design Competition
In early 2013, SKL was invited to make a proposal for an ambitious capital improvement project by Seattle’s Town Hall. Our vision for Town Hall was to create a 21st century cultural center that is connected to its neighbors, the City, and beyond.
The proposed plaza, to the west of the existing building, presents a holistic view of the block as a vibrant public space for Town Hall, as well as the residents and users of the mixed-use development to the south. As a larger urban design move, we proposed that Eighth Avenue become a main pedestrian street, connecting to the “Blue Ring” plan that links greenspace through downtown Seattle, by widening the sidewalks.
The Lobby dramatically opens out to the downtown view, and down to the new Pub Commons. From the center of Town Hall, you feel oriented to the building, and to the city at large from the heart of First Hill. The grandness of the Great Hall is enhanced by a new lighting scheme that evenly lights the vaulted ceiling. The current downstairs at Town Hall is turned into the Pub Commons, a “public house,” food venue, and event space.
We suggested the creation of Woonerf 7-1/2 (between 7th and 8th Avenues) as an active in-between space for Town Hall attendees, residents of the towers, and office workers on their lunch break to visit. The Town Hall offices could be moved to the storefronts along the Woonerf with views back towards Town Hall.
The Downstairs at Town Hall is moved to a new storefront venue, the “Downstairs Outside,” that will increase its visibility. It is interconnected with the plaza above.
Status Competition Proposal, Unbuilt


