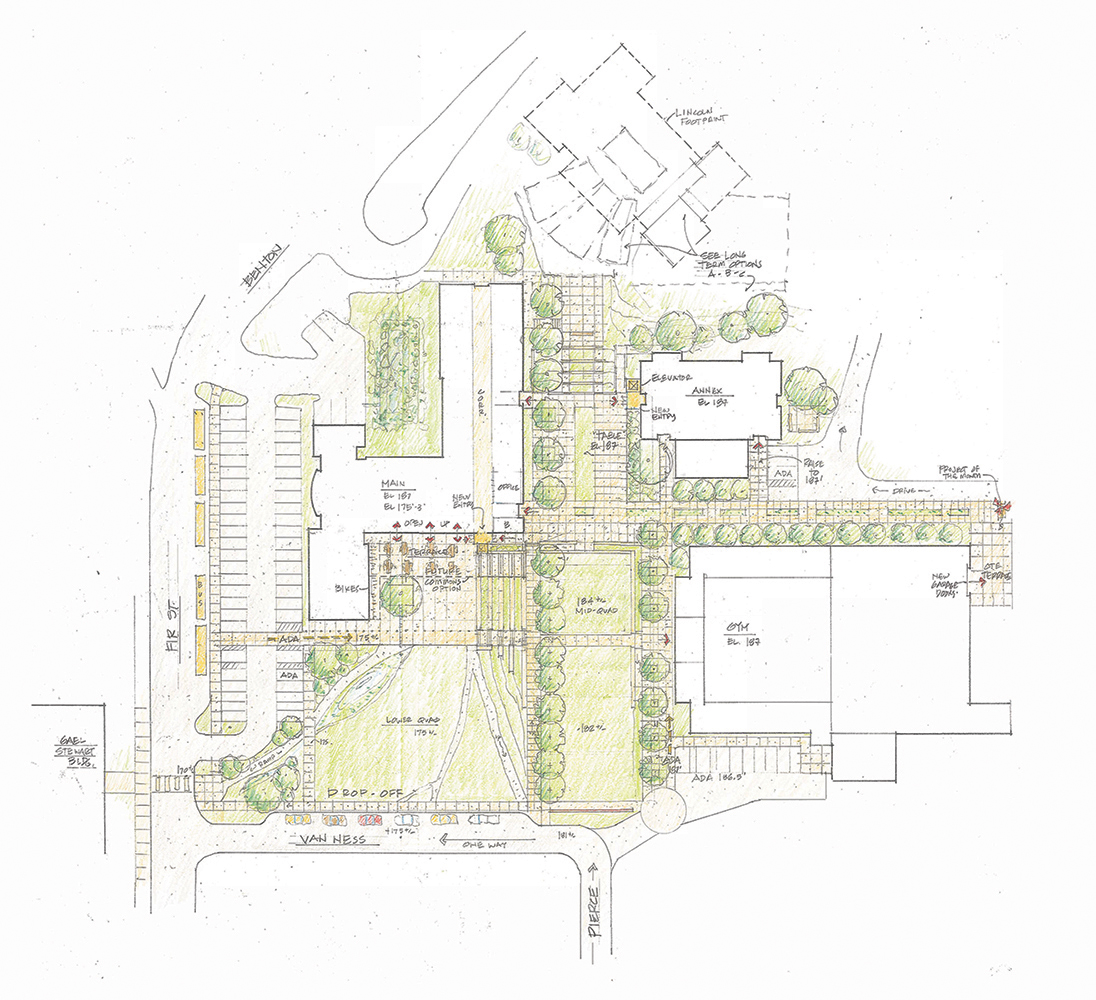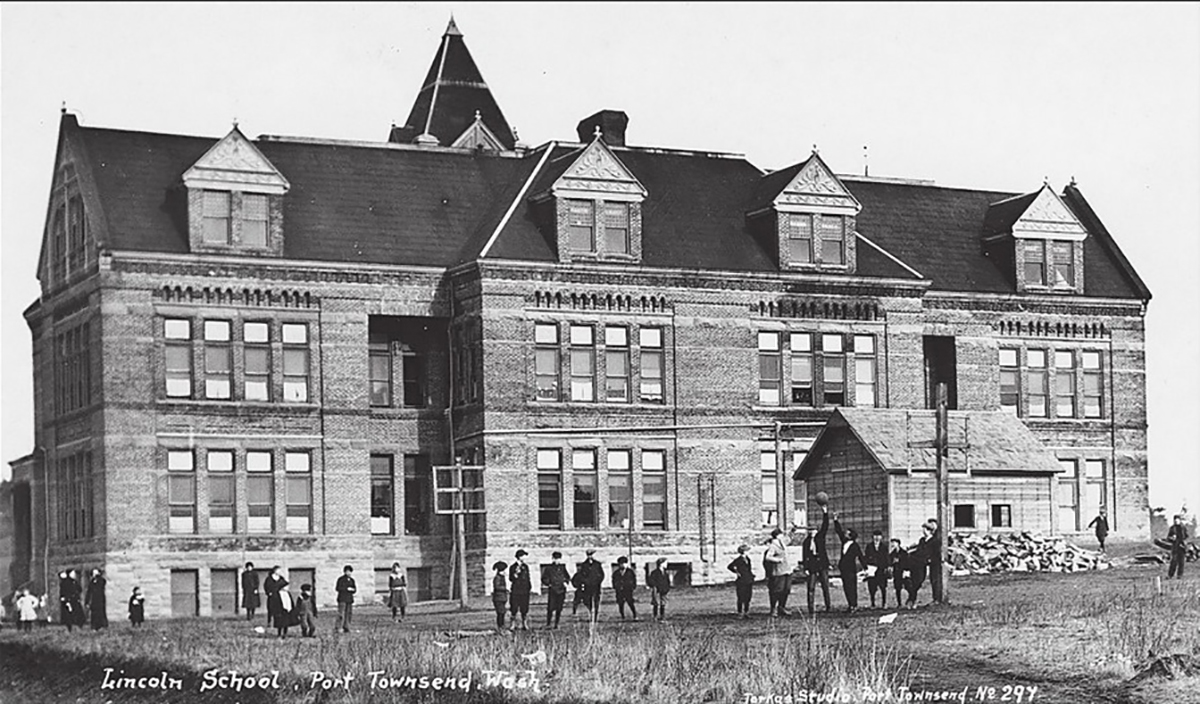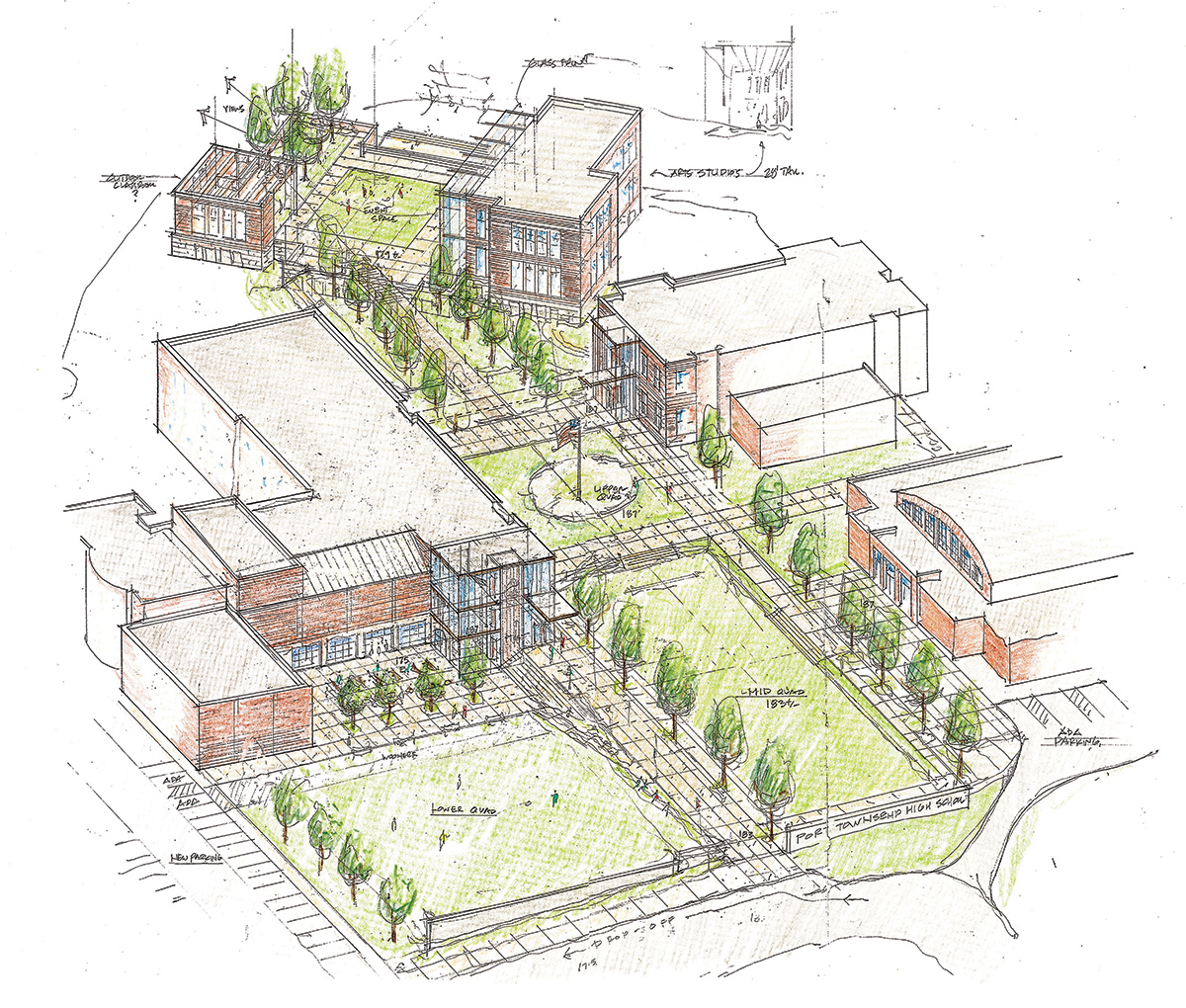Port Townsend High School Master Plan
Supporting the Maritime Discovery Schools Initiative
Master planning is underway to establish Port Townsend High School, the “gem on the hill”, as a leader in place-based learning.
Port Townsend High School is a collection of older brick buildings organized around a central quad on top of a hill overlooking this picturesque Victorian seaport town. Its curriculum includes the Maritime Discovery Schools Initiative, a district-wide educational overlay “ deeply rooted in our shared sense of community, local landscapes and resources, excellence for each student, and our sense of place in our historic working seaport.” To further these goals, the school board hired SKL to propose planning ideas for the campus to be phased in over the next decade.
Working with Port Townsend’s design committee, we developed a master plan that celebrates indoor/outdoor relationships and improves accessibility. Dropped acoustical tile ceilings will be removed from the classic twelve foot tall school rooms to allow daylight in and views out of tall windows. Technology and fabrication labs will open directly to outdoor plazas, bringing maritime-related projects like boat-building front and center. . Parking lots in front of the building will change to open greens, fronted by a south facing glazed central commons area.
The historical Lincoln School building, abandoned since 1980, stands at the end of the quad. Its thick masonry and stone shell provides a unique opportunity for adaptive re-use, perhaps as an arts center and outdoor learning garden.
Phase 1 ADA improvements, including elevators to serve upper portions of buildings, was completed in 2018.
Status Complete
Team Rick Sundberg, John Kennedy, Myra Lara





