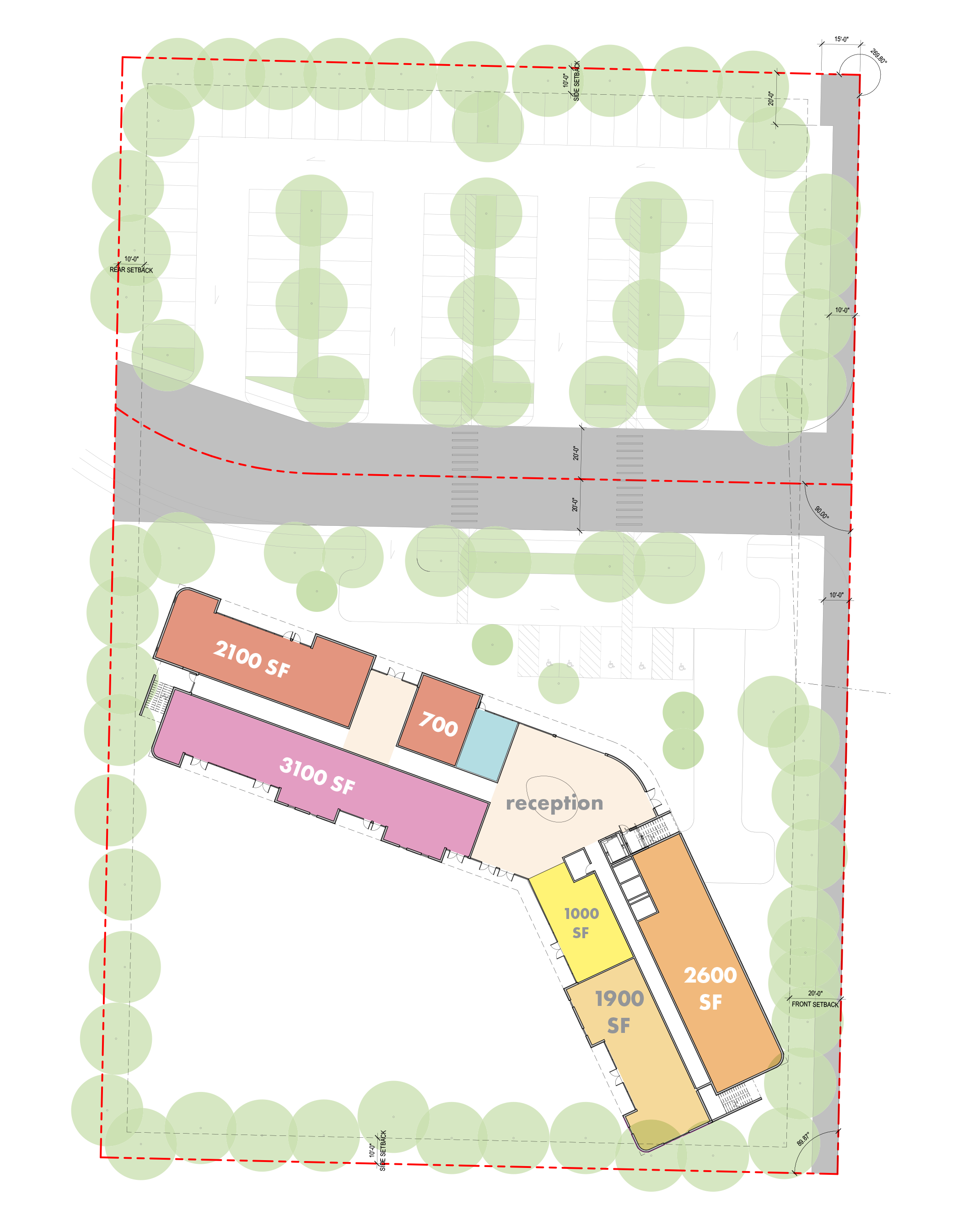Nuwe Reis
Safety in Community
A positive place for different people to work together and grow community
Nuwe Reis is a multifamily 5 story mixed use project of 83 permanently affordable homes above a spacious community-centered ground floor. Nuwe Reis is intended to provide housing and community support for formerly homeless families and individuals but especially for youths aging out of the foster care system and single mothers who do not have family support. The building is a direct response to the systemic neglect of preserving and building more affordable housing in Kitsap County, all of which represent less than 1% of new units for the past decade.
Shaped like a boomerang, the building sits on an underdeveloped lot next to a major highway just north of Bremerton, where its concave orientation allows full light for a healing garden and a regenerative nature trail. Facing the street, an office space provides convenient access to social services for residents and visitors alike; the ground floor has an open lobby with a library, cafe, and retail space extending into the entry plaza. Also at ground floor level both the wellness clinic and child daycare center face the sun, overlooking a garden, common outdoor space, and a private play area. The facade modulations are softened by a curved edge and basket-like texture, standing like the earthen minarets of West Africa.
Status Design



