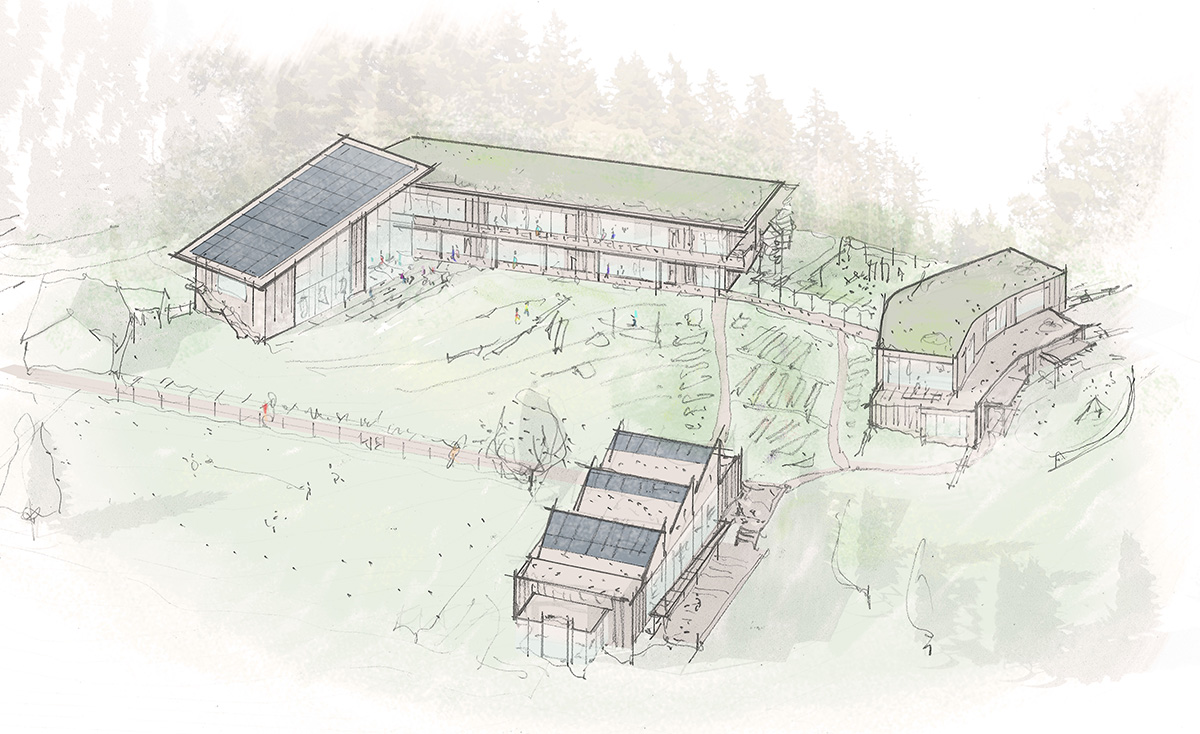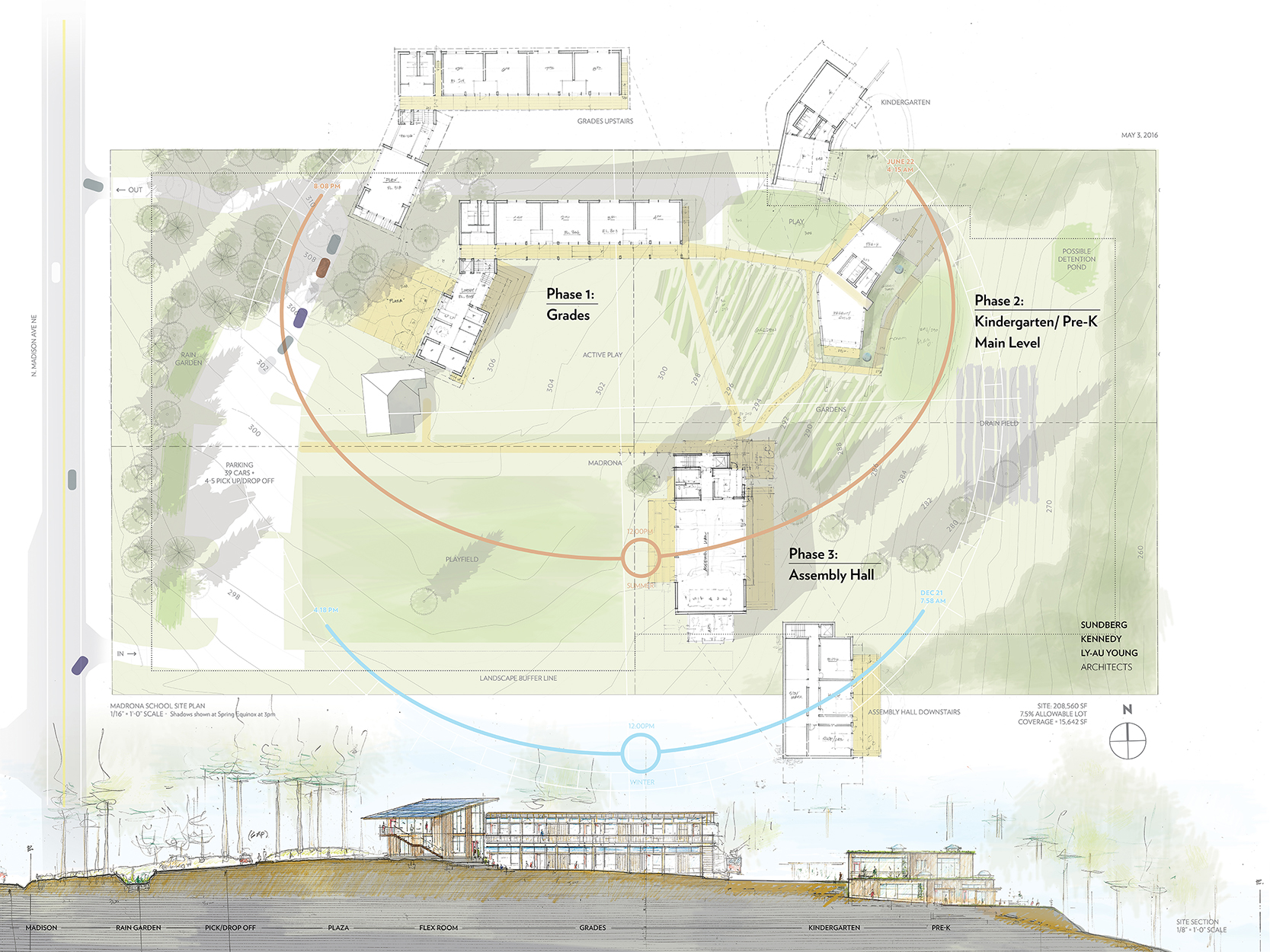Madrona Waldorf School Master Plan
Instilling a Sense of Wonder and Creativity
Dedicated to Waldorf principles of joyful, child centered education, Madrona School plans for its new home on Bainbridge Island.
Madrona School was founded as a small “start-up” in 1999 by a group of like-minded parents dedicated to giving their children an education that integrates academics with art, movement, outdoor learning, wonder, and creativity. Within a decade, the school had expanded to serve 130 K-8 students, outgrowing its small rented facilities. After a long search, Madrona found a perfect new home at Lowery Farm, a five-acre site containing woods and meadows in the middle of the island, a perfect setting for a Waldorf education.
Before purchasing the property, the school hired SKL to plan a new campus that could be approved by the city as a Conditional Use Permit, which requires public hearings. To reflect neighborhood scale and Madrona School’s mission, SKL proposed a series of independent buildings organized around a central play yard and large garden. Shed roofs, sitting on top of simple cedar sided buildings, angle downward from north to south to support PV arrays. Cars are allowed only on the west quadrant of the site, with development carefully located to preserve forested stands and trails. In tune with nature and the school’s mission, large windows face towards the woods, a compact footprint is maintained, and students move between classrooms using outdoor covered walkways.
The Conditional Use Permit was approved by the City of Bainbridge Island this year, with design and construction of the first phase Grades 1-8 classroom wing starting in 2018.
Architect John Kennedy, describing the design process:
“We laid the site out on a table in front of the design committee, with wood blocks representing various program elements. In true Waldorf style, a spirited session of hands-on planning ensued, with blocks moved here and there until the best scheme emerged…leaving large parts of the wooded site intact, with buildings oriented for best solar access- both human and photovoltaic.”
Status Complete
Team John Kennedy, Hill Pierce, Myra Lara
Size 25,200 sf
Features
Classrooms, Community Garden, Playfield, Auditorium, Cafeteria, Woodshop, Music and Art Studios




