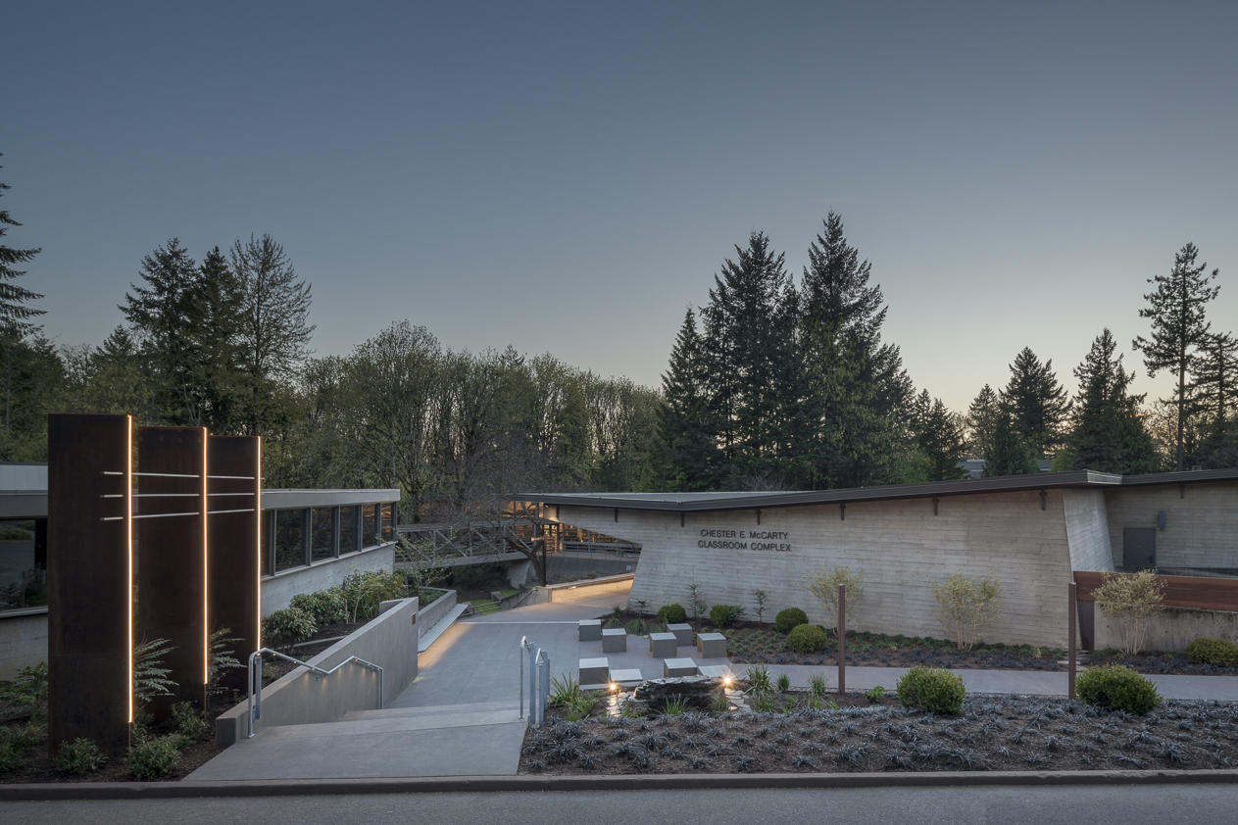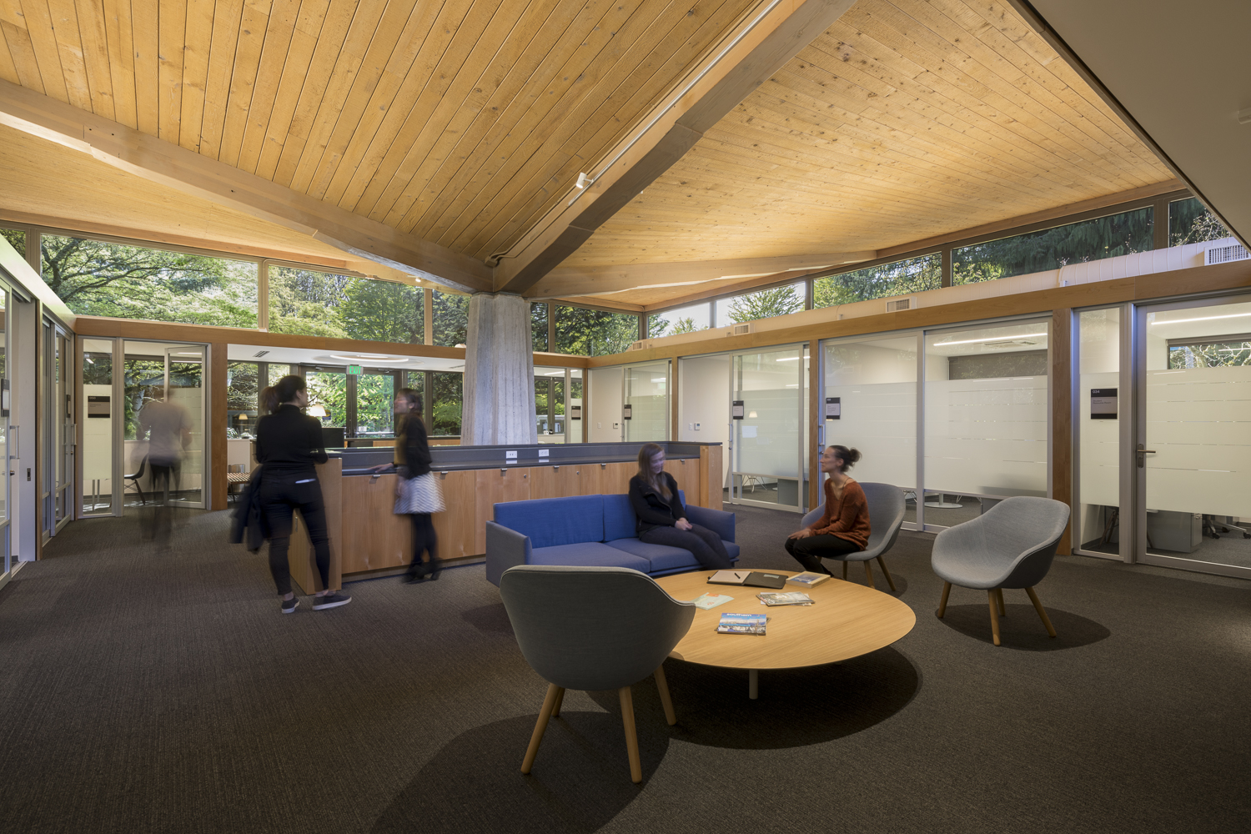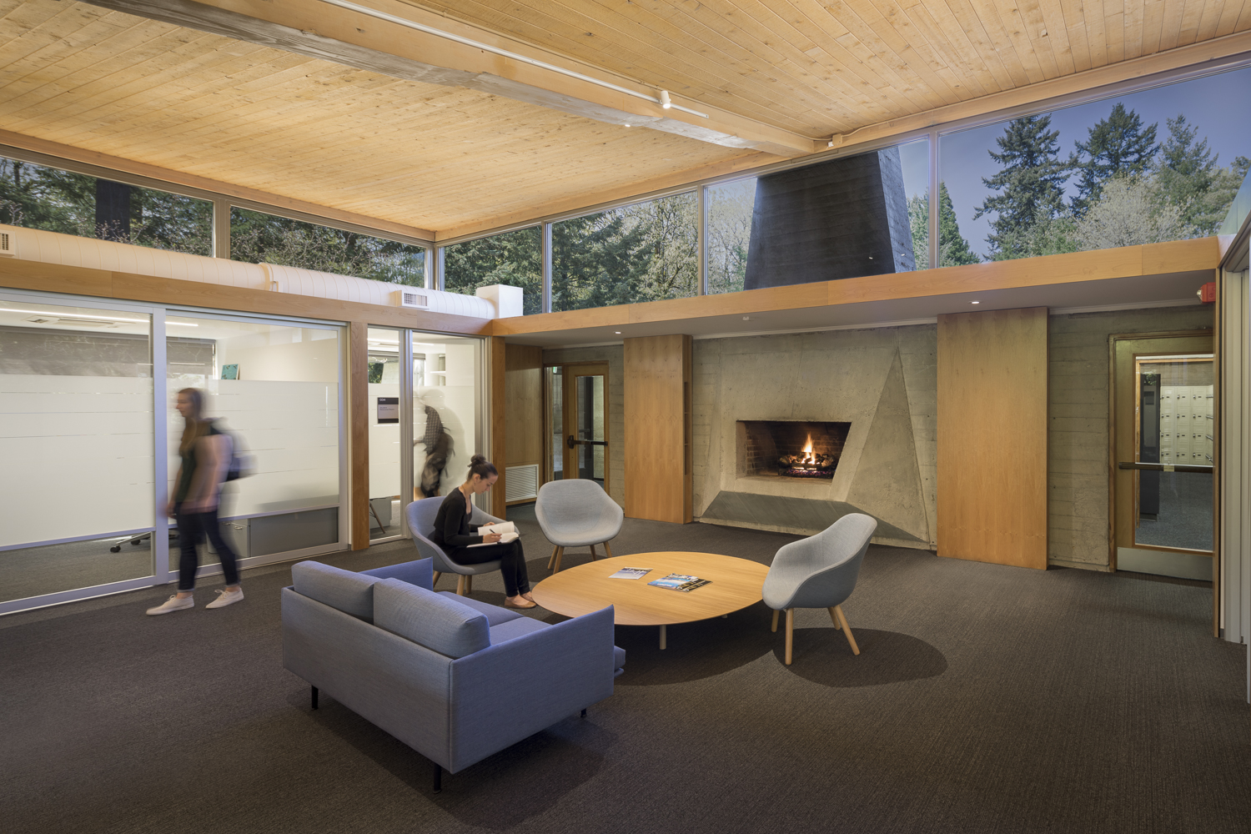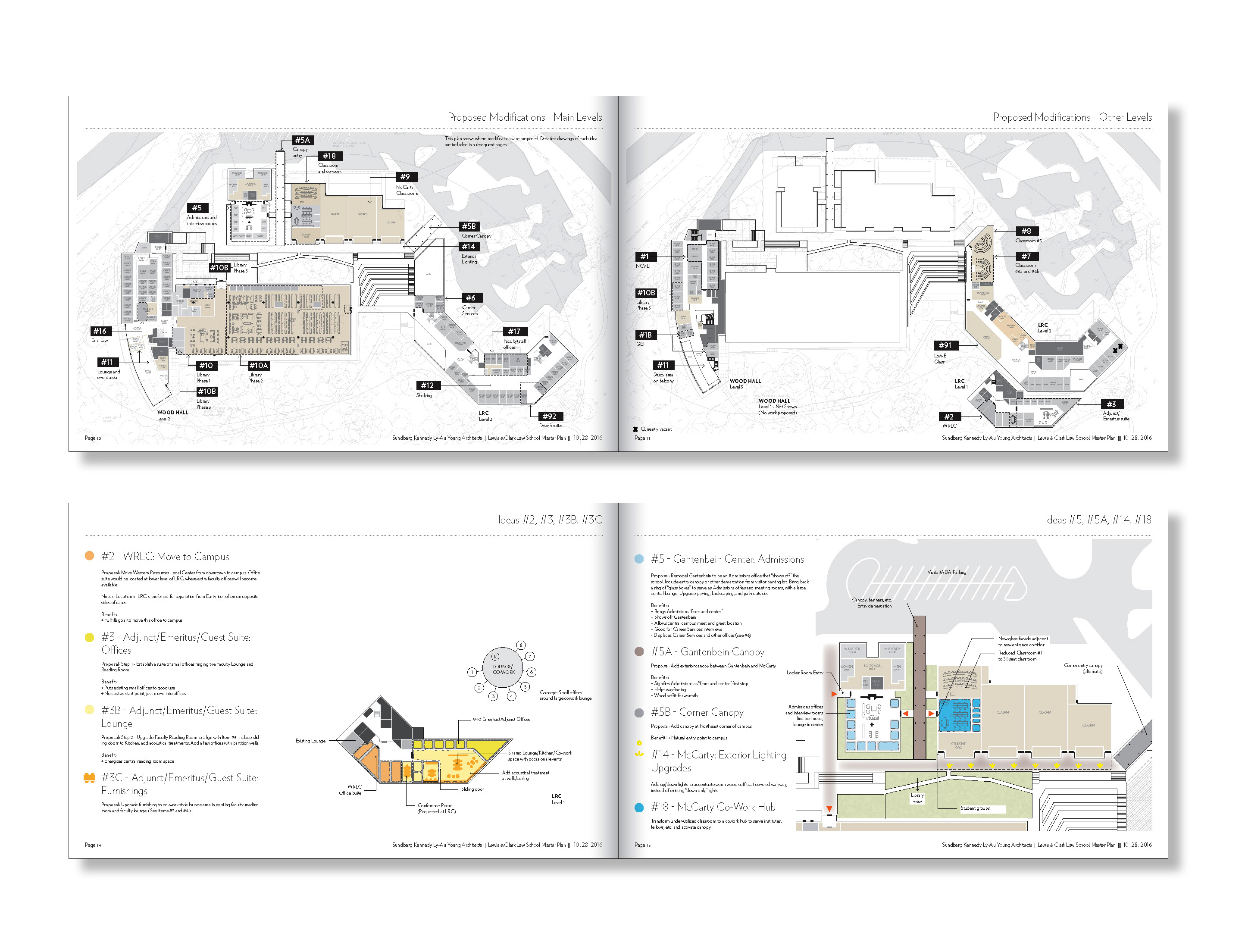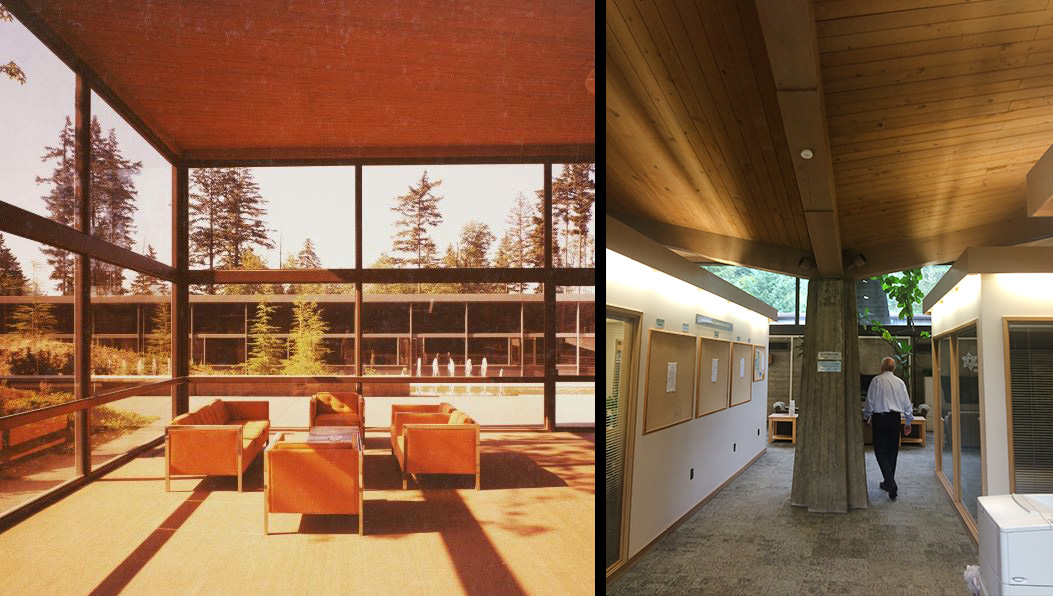Lewis and Clark Law School
Following in Thiry’s Footsteps
Updating a classic Pacific Northwest modernist campus in Portland.
The Lewis and Clark Law School campus in Portland was designed in 1969 by Paul Thiry, and includes board-formed concrete walls, large planes of glass, and his trademark upside-down umbrella shaped wood ceilings. While still a beautiful campus, modifications and simple wear and tear over the past 50 years have eroded its original character.
SKL, based on our similar experience updating and expanding Thiry’s Frye Art Museum in Seattle, were hired to propose master planning ideas for the Law School. Plans include a new admissions office, a new entry plaza, and upgrades to existing classrooms, all with the goal of re-capturing Thiry’s original design spirit. At the same time, energy-efficient modern technologies have been introduced, including energy saving LED accent lights, and next-generation VRF mechanical systems.
Team Rick Sundberg, John Kennedy, Myra Lara
Press + Recognition
Gantenbein to Shine Once Again & Demolition Day Lewis and Clark Law School


