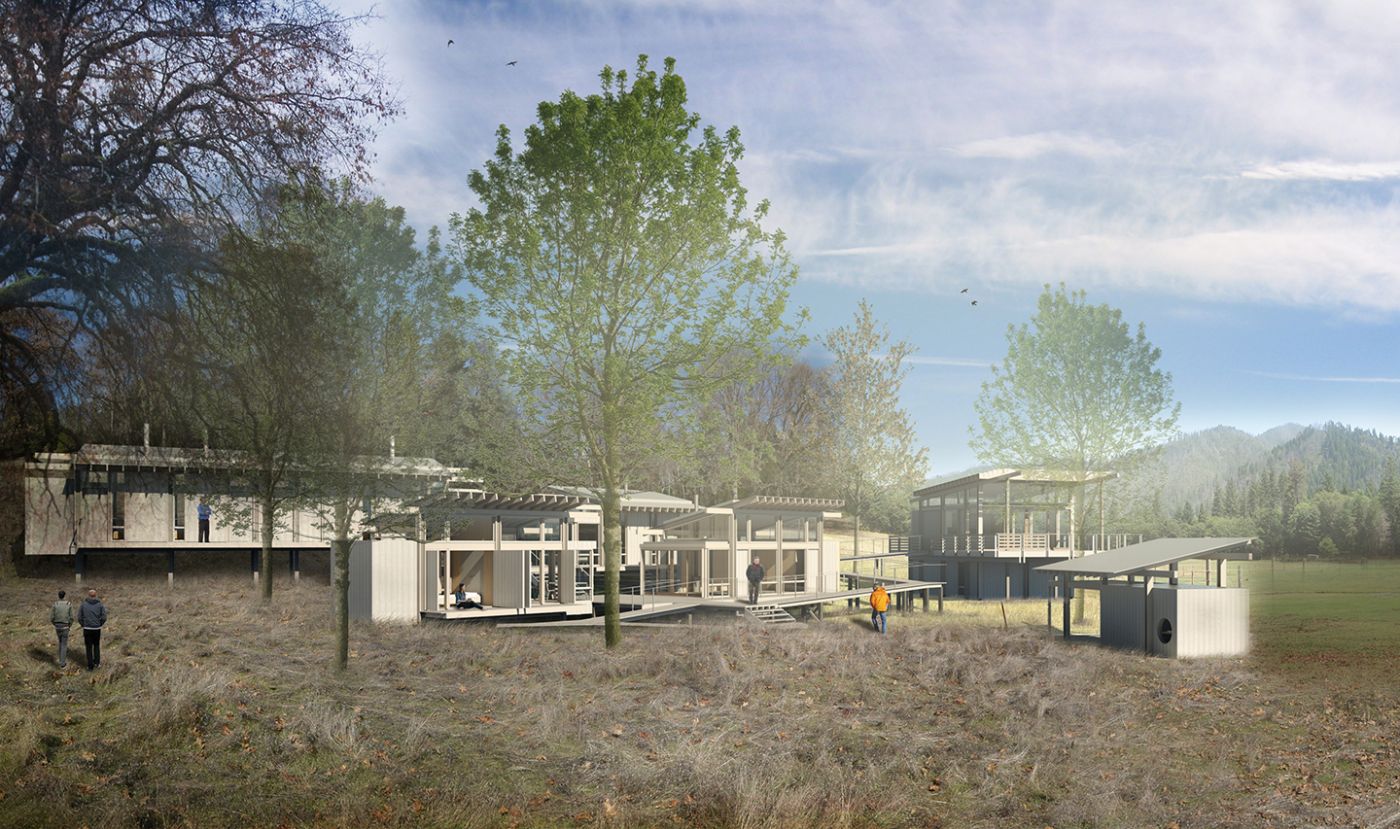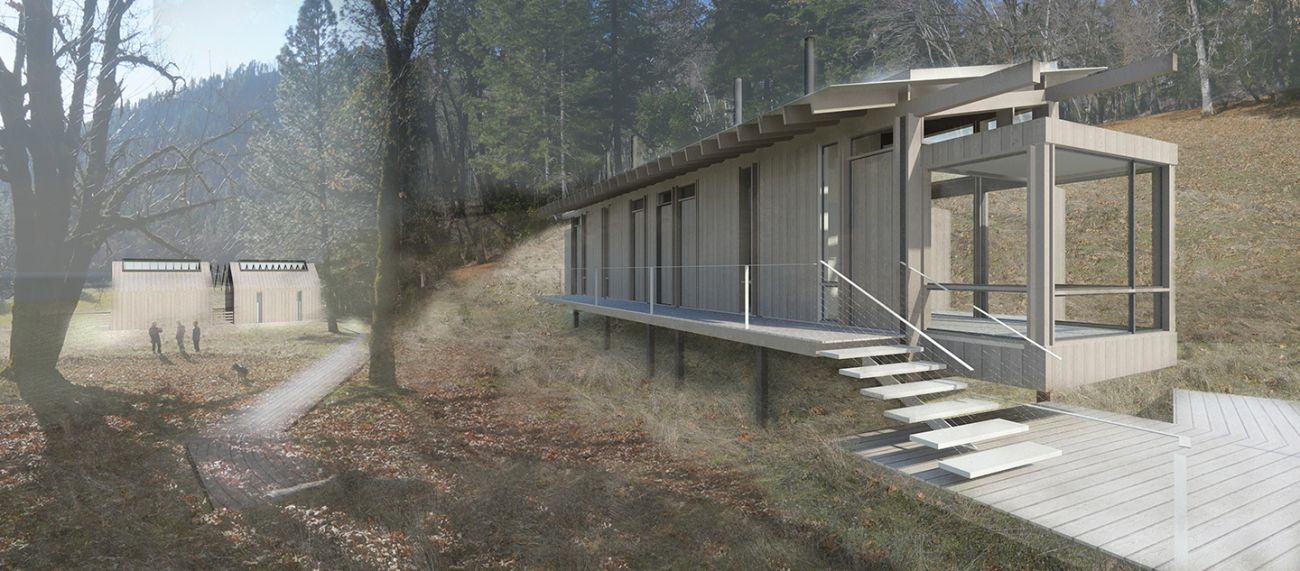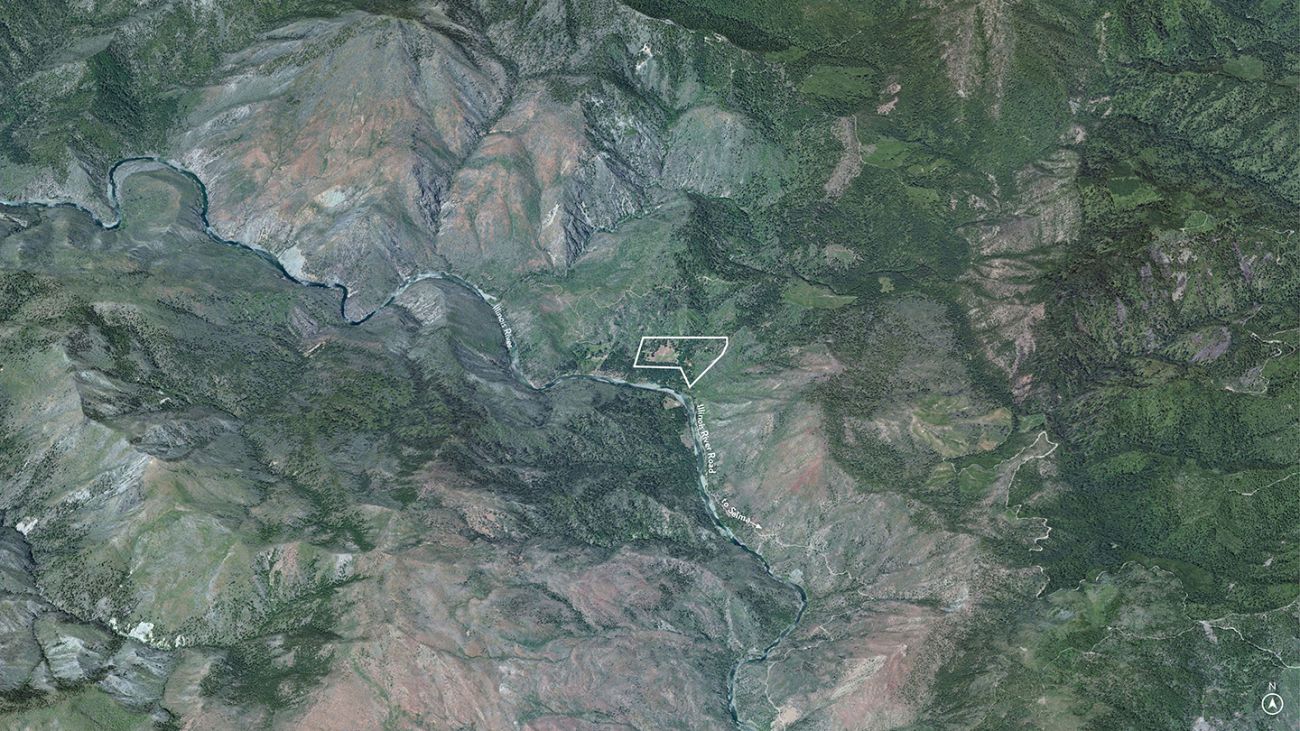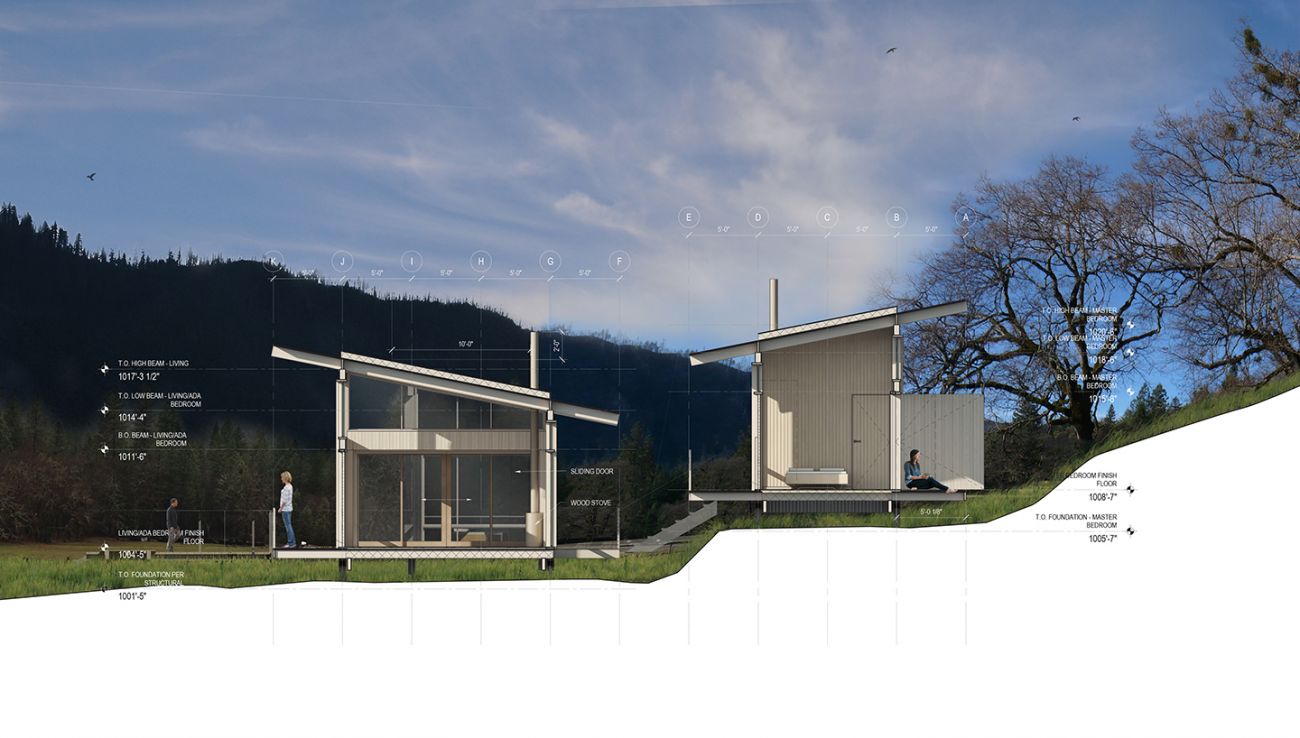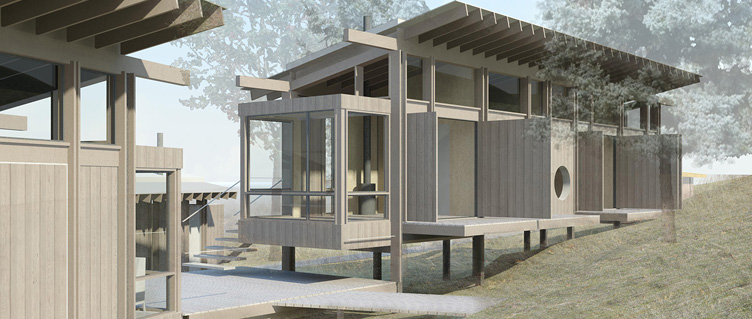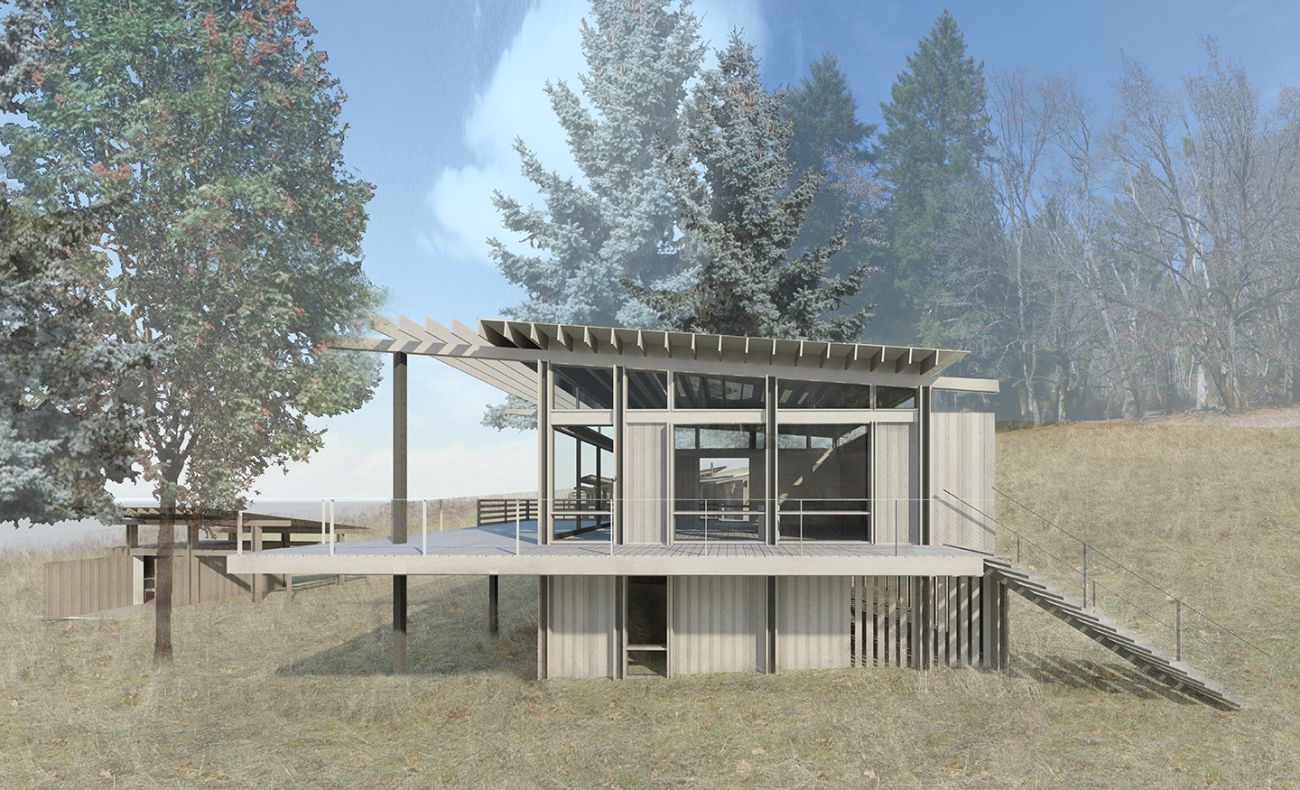Kalmiopsis Retreat
A place connected to nature where the spirit can revive
The Kalmiopsis Retreat is a place at one with its wilderness surroundings where the spirit can recharge and reconnect with the natural world.
In the 1970’s, our client ventured up a remote forest road in Oregon in his VW bus, and fell in love with the Kalmiopsis wilderness area that surrounds the Illinois River. In 2012, he purchased a property near the end of the road from a charming couple who, approaching their seventies, were ready to move into town. They agreed to continue living in their home for several years, providing expert input as we transformed one of two houses on the site into a location-specific, off the grid, residential retreat.
Taking our lead from the undisturbed beauty of the remote Kalmiopsis Wilderness location, we designed the house to sit gently on the site of a collection of previous buildings. Conceptualized as a series of longhouses, the retreat pods are connected by a network of elevated boardwalks. Three sleeping areas and a communal living space, shared dining room, a bathhouse and artists’ studios are all contained within 2,900 sf for all spaces. By repurposing the footprints of two former single family homes and reusing materials from existing sheds we ensured that the retreat treads lightly on the land and preserves its existing trees.
The interplay of inside and outside, opacity and porosity permeates the site. Outdoor spaces transition seamlessly to enclosed spaces and back again and the material palette embraces FSC certified wood, salvaged wood, steel posts and floor-to-ceiling glazing.
At one with its setting, the retreat is resiliently designed to function completely off the grid. It relies on a series of PV arrays, solar thermal collectors and micro-hydro from the adjacent creek, to provide energy to the site.
Status In Construction
Team Gladys Ly-Au Young, John Kennedy, Rick Sundberg, Wingyee Leung, Nicole Lew, Myra Lara
Size 5,515 sf (including boardwalks)
Features
Off-grid living, Bedrooms, Community space, Artists’ studios


