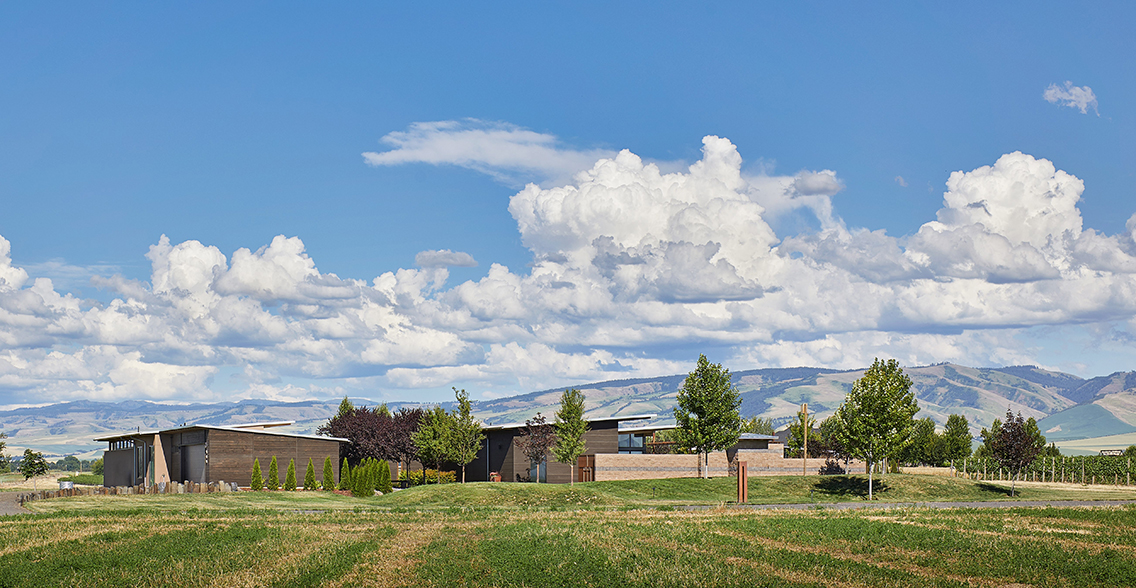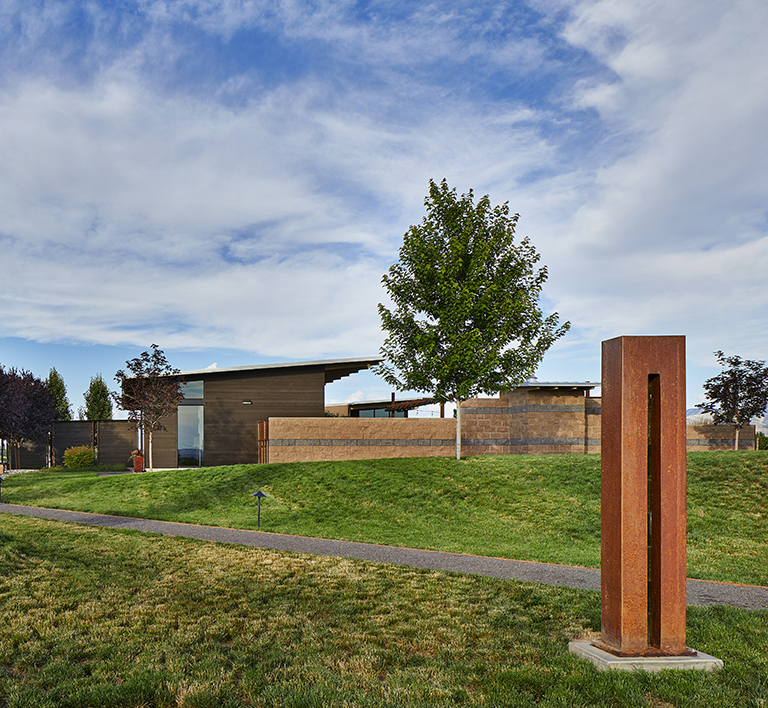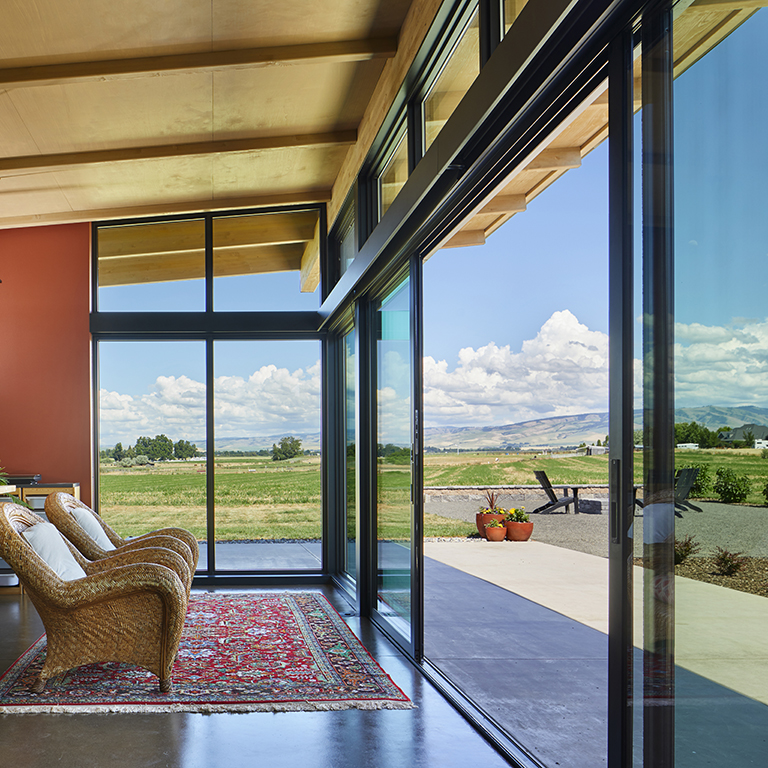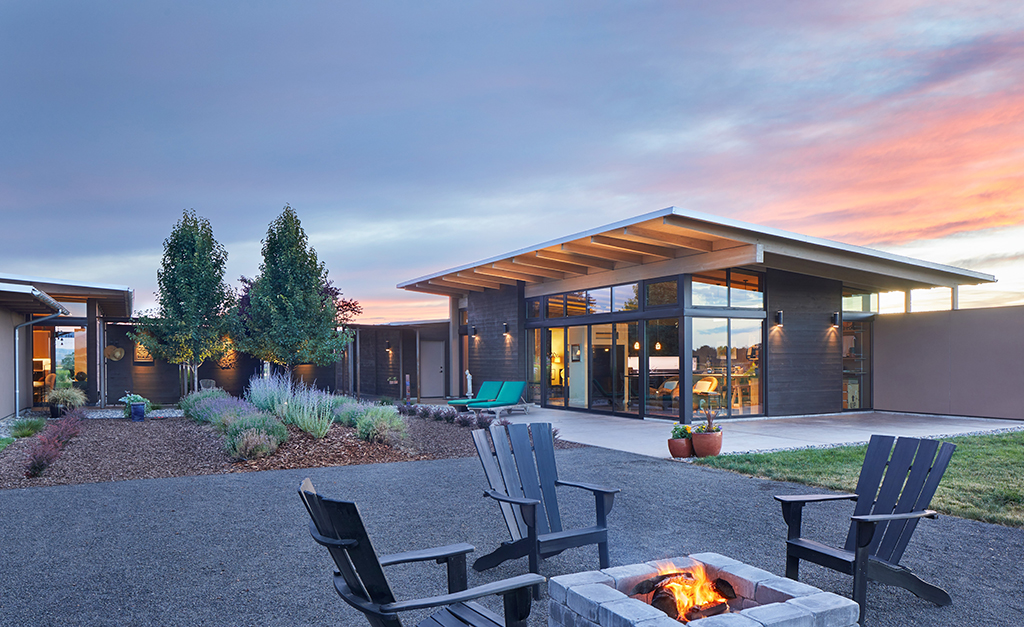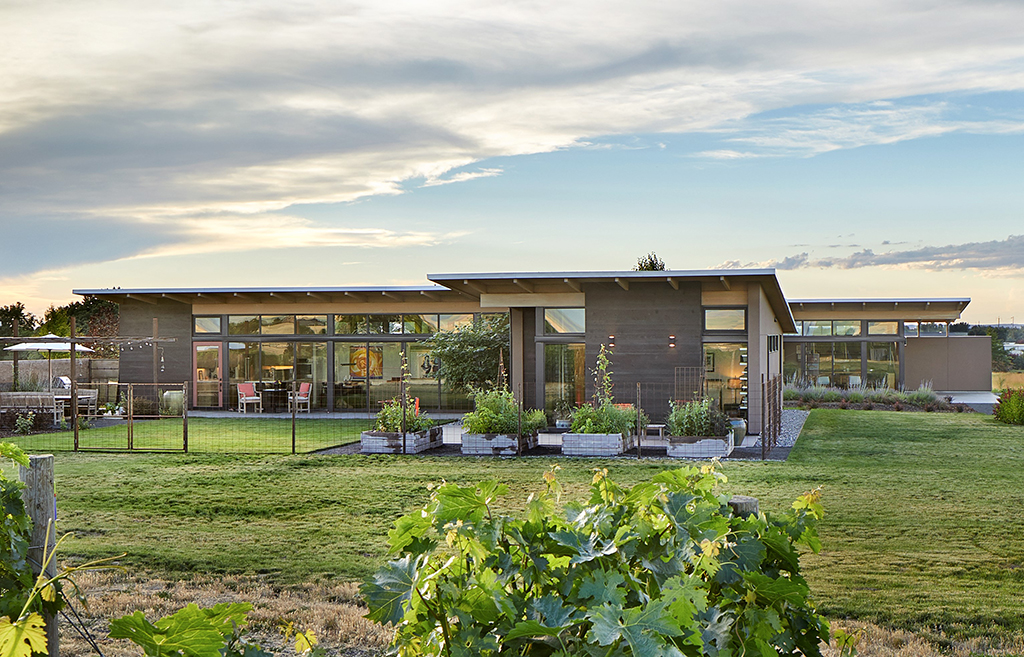J & S Vineyards
A Retreat in the Palouse
A Seattle couple builds their house and studio surrounded by vineyards near Walla Walla
An interior designer and architect, during 30 years of living in Seattle, had always naturally gravitated toward wine county destinations for vacations. So, when it came time to retire, they decided to take the opportunity to engage a new community, to learn a new trade of winemaking, and to connect with the landscape that had always fascinated them.
Surrounded by newly planted vineyards, the house and studio were designed and constructed in phases, with courtyards, walkways, and gardens interspersed. Architect John Kennedy notes “We worked with the clients over the course of several months to orient the house correctly- to frame views of the surrounding Palouse hills over the tops of vines, to shield out neighboring houses, to shelter against harsh, dusty Walla Walla winds, and to both shade against and harvest solar energy.”
The clients had asked for a distinctively modern design, a deliberate contrast to their shingle style Seattle house. In response, the design includes simple, low slope roofs with exposed wood rafters, and simple, large glass planes contrasted against lightly stained reclaimed wood siding. A large south facing glass wall with a deep roof overhang allows shading in the summer and passive heating in winter, combined with an active solar hot water system.
“7 degrees Farhenheit and Sunny today; the great room is currently 74F and we have half the shades down or it will get too warm. Heating is now off, comes on in the evening around 8Pm till sunrise. Solar hot water is now 84F.” Incredibly beautiful in the snow & sun”
Status Completed 2016
Team John Kennedy (Design Lead), Hill Pierce (Project Architect)
Size 3,800 sf
Features
Art studio, Vineyard


