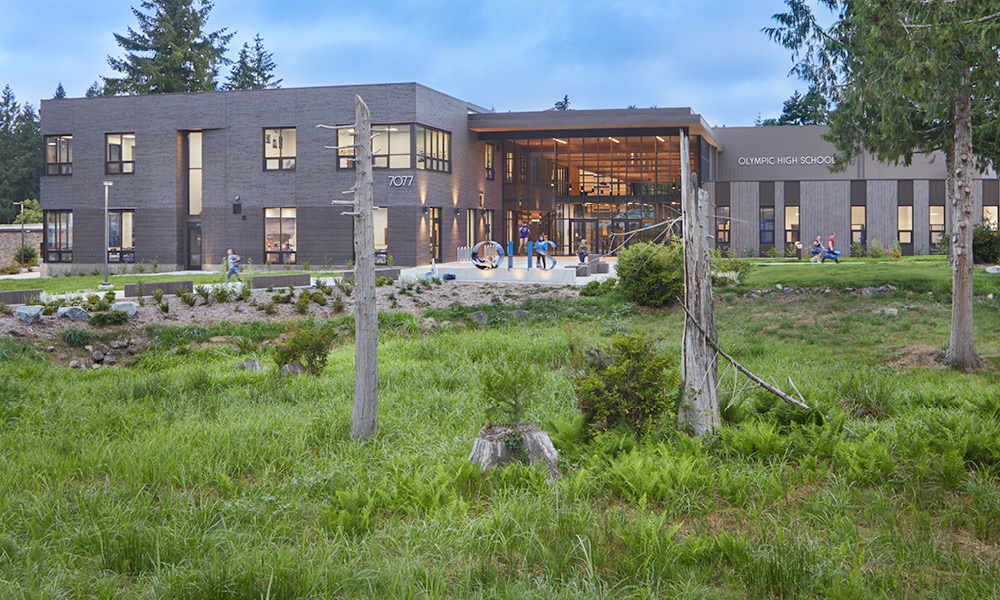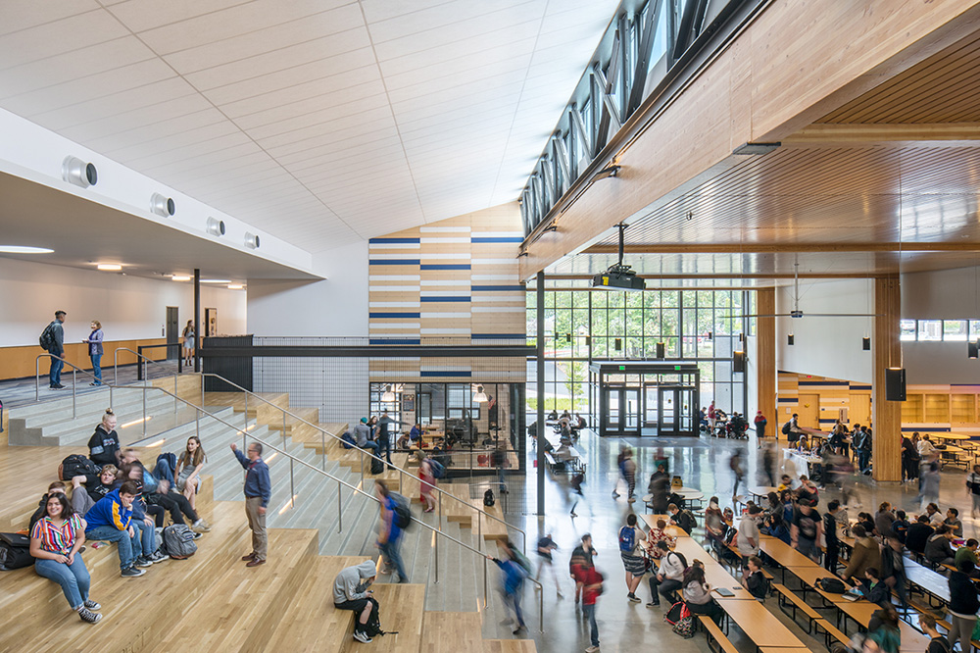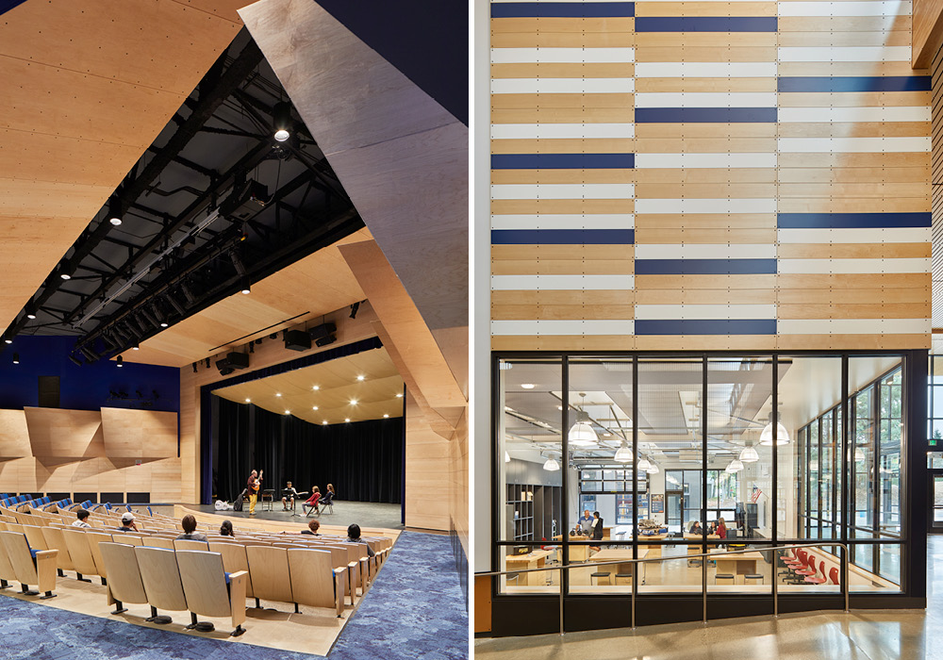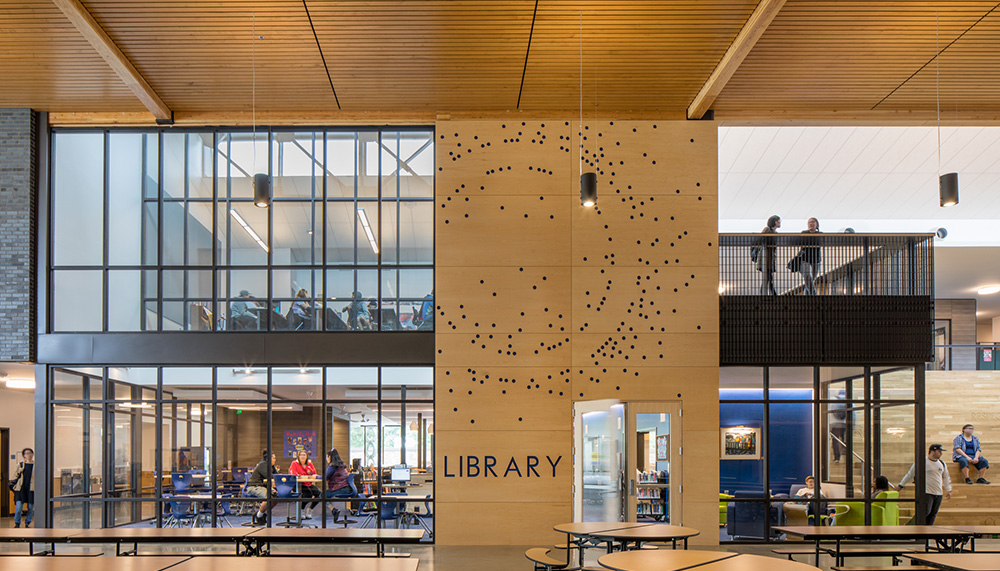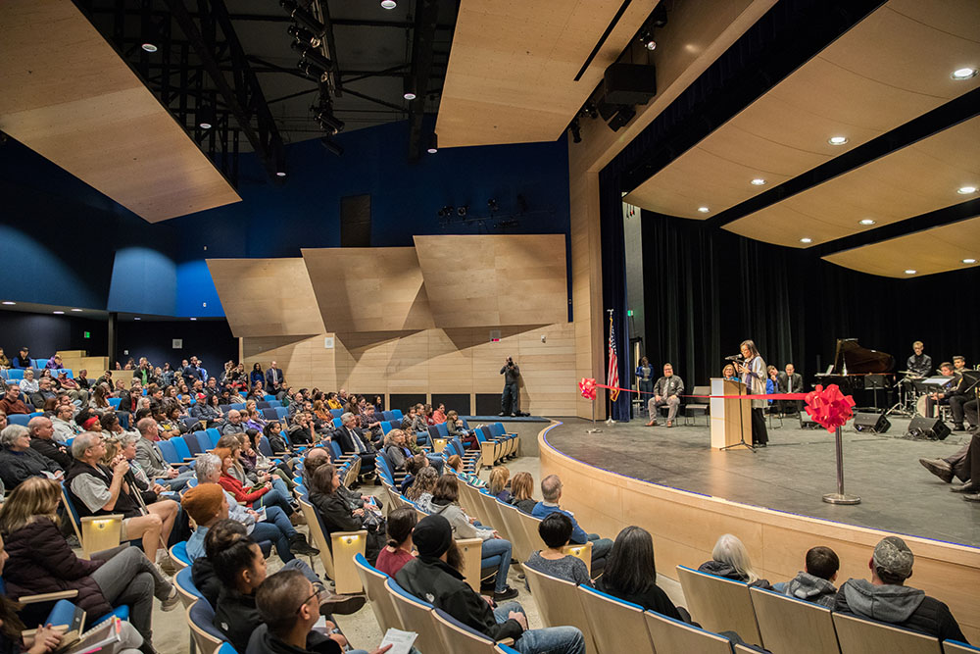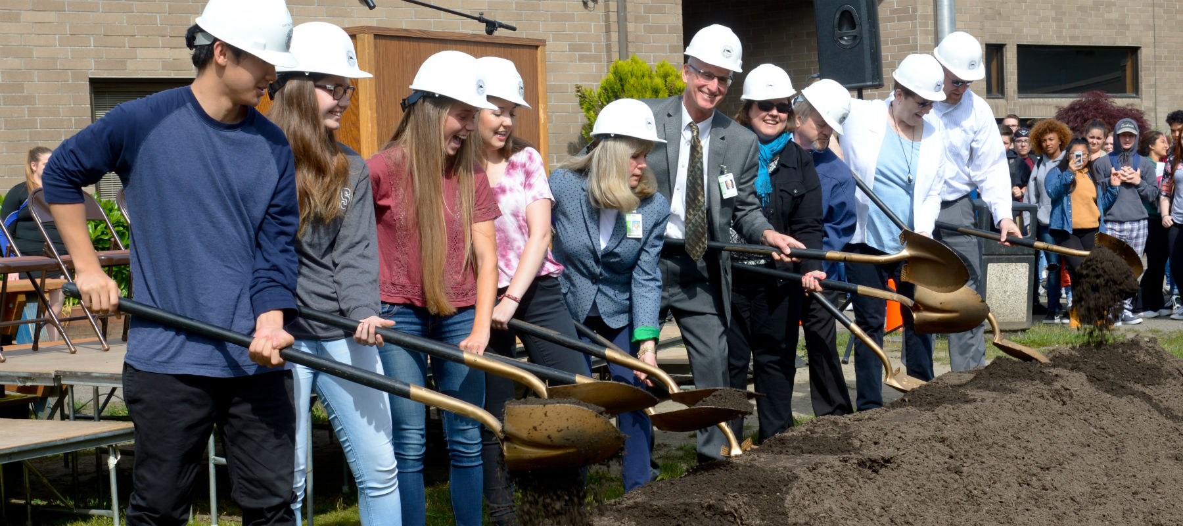Olympic High School Addition & Modernization
Restoring Pride to Campus
An outdated 70’s era high school is given new life as a sustainable, light‐filled, inspiring learning environment.
Olympic High School was originally constructed in 1979 as an unappealing series of low‐slung, dark, functional boxes. Principal Rebecca Johnson explains that the well‐worn facility simply no longer measures up to the aspirations of its students and dedicated staff, imagining instead a place where students can “stand up straight” and be proud of themselves and their school.
The school district hired SKL to give Olympic a new 92,500 SF centerpiece, which includes a prominent new Entry, Classrooms, Technical Labs, and a 417 seat performing arts theatre. Central to the scheme is a two story light‐filled Commons where students and faculty can congregate, meet, eat, and interact. According to Gladys Ly‐Au Young, who tested the design using daylighting models, “Many people do not realize the importance of daylight to their wellbeing, and the importance of well tuned daylight in the places they live, work, and learn. In this case, we incorporated north facing light monitors, combined with glass faces at each end, one opening towards the Olympic mountains, the school’s namesake.”
The addition is designed with sustainable principles in mind. According to predictive energy modeling, the school will use 70% less energy than code allows, and had received a $112,000 conservation grant from Puget Sound Energy as a result. An existing drainage ditch in front of the school that feeds into Stampede Creek will be reinvigorated with biologically restorative plants, and traversed with a new footbridge as a highlight of coming to school.
Given the complexity of weaving new programs into an existing school, numerous workshops were held with the school community, which included “playing with blocks”, or moving spaces around on a scale model in order to achieve a user‐friendly floor plan. Construction was carefully managed via a GCCM process to allow school to remain in session while its new center is built.
Phase 2 will involve renovation and modernization of the two existing wings flanking the new building at the heart of the school.
More on OHS:
Grand opening celebration
Read Gladys’ remarks to the OHS community
OHS before and after
Team Gladys Ly-Au Young, Rick Sundberg, John Kennedy, Wing-yee Leung, Jeremy Imhoff, Nicole Lew
Size 92,500 SF new construction (150,000 SF existing facility)
Press + Recognition
AIA Washington Civic Design Award Winner – Citation Award
AIA Seattle Honor Award Winner – Honorable Mention
A4LE Planning and Design Award
Puget Sound Energy Conservation Grant
Features
Classrooms, CTE labs, Central entry commons, Performing Arts Center, Library, Administrative offices


