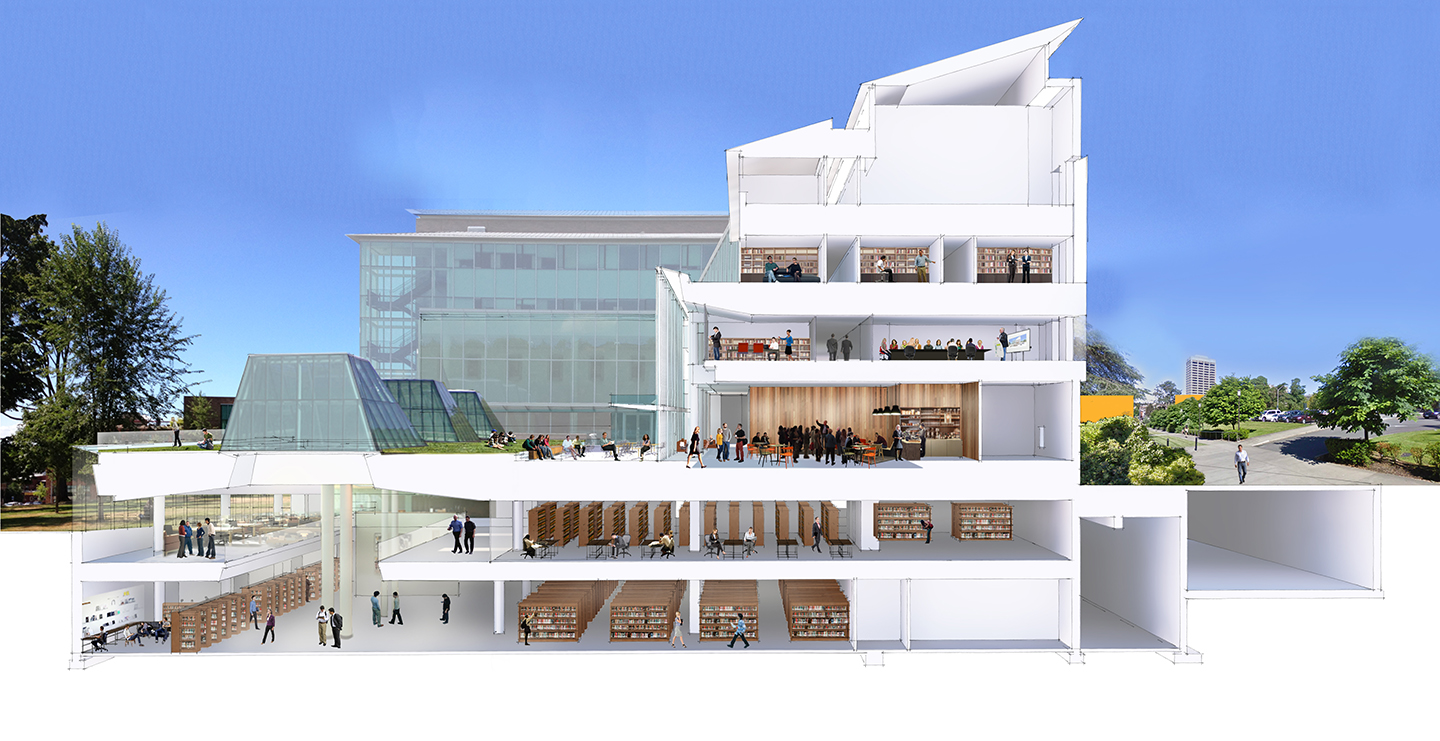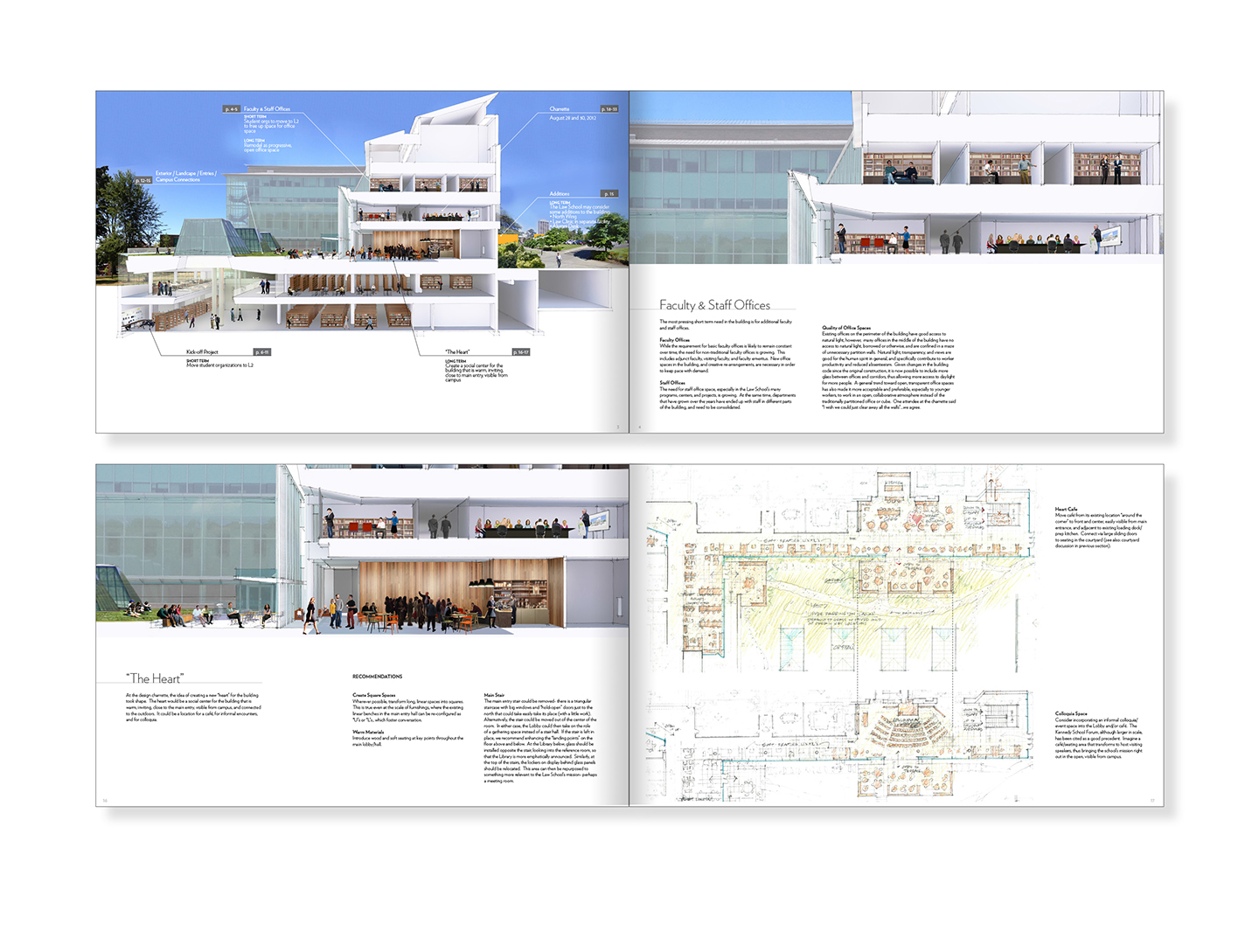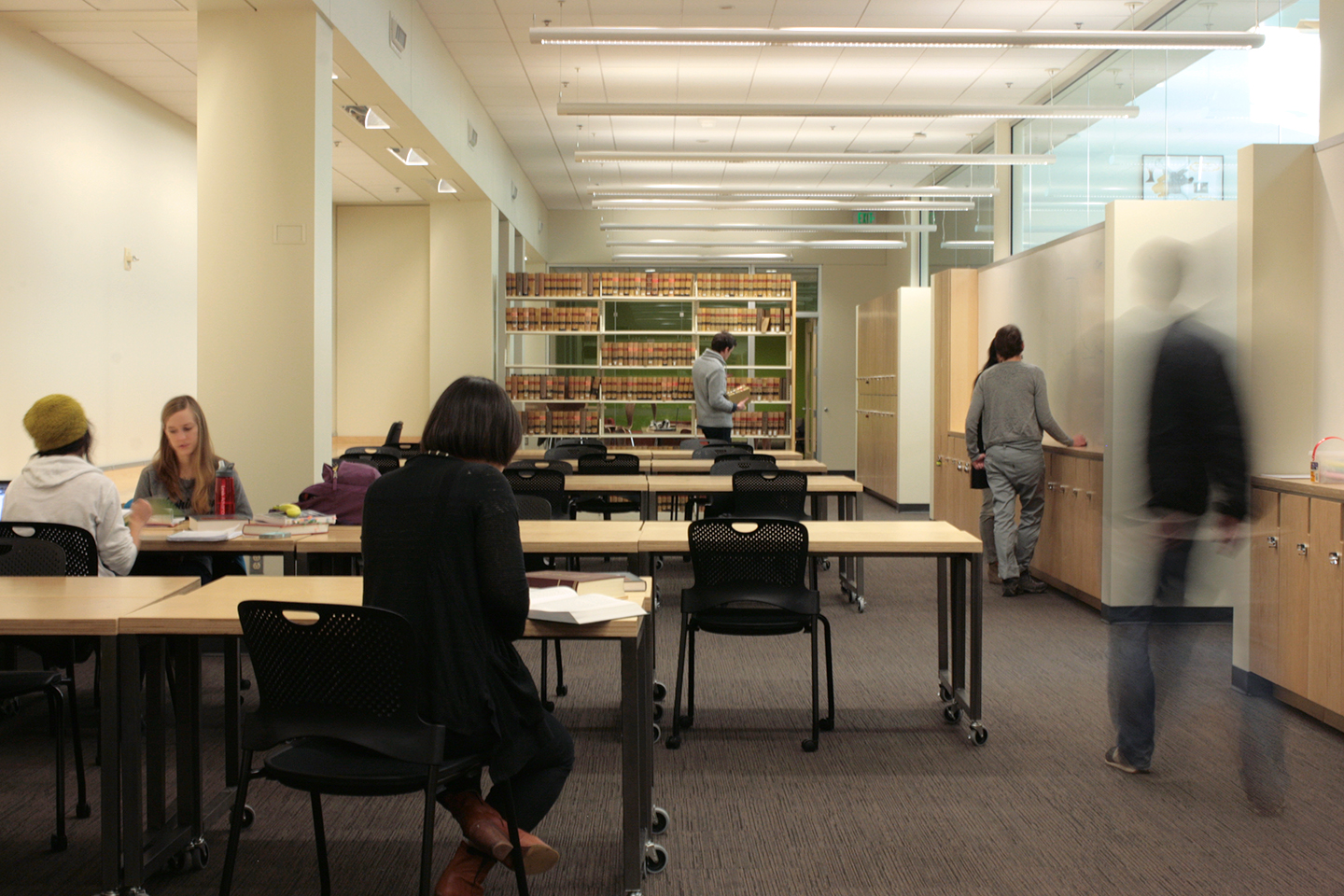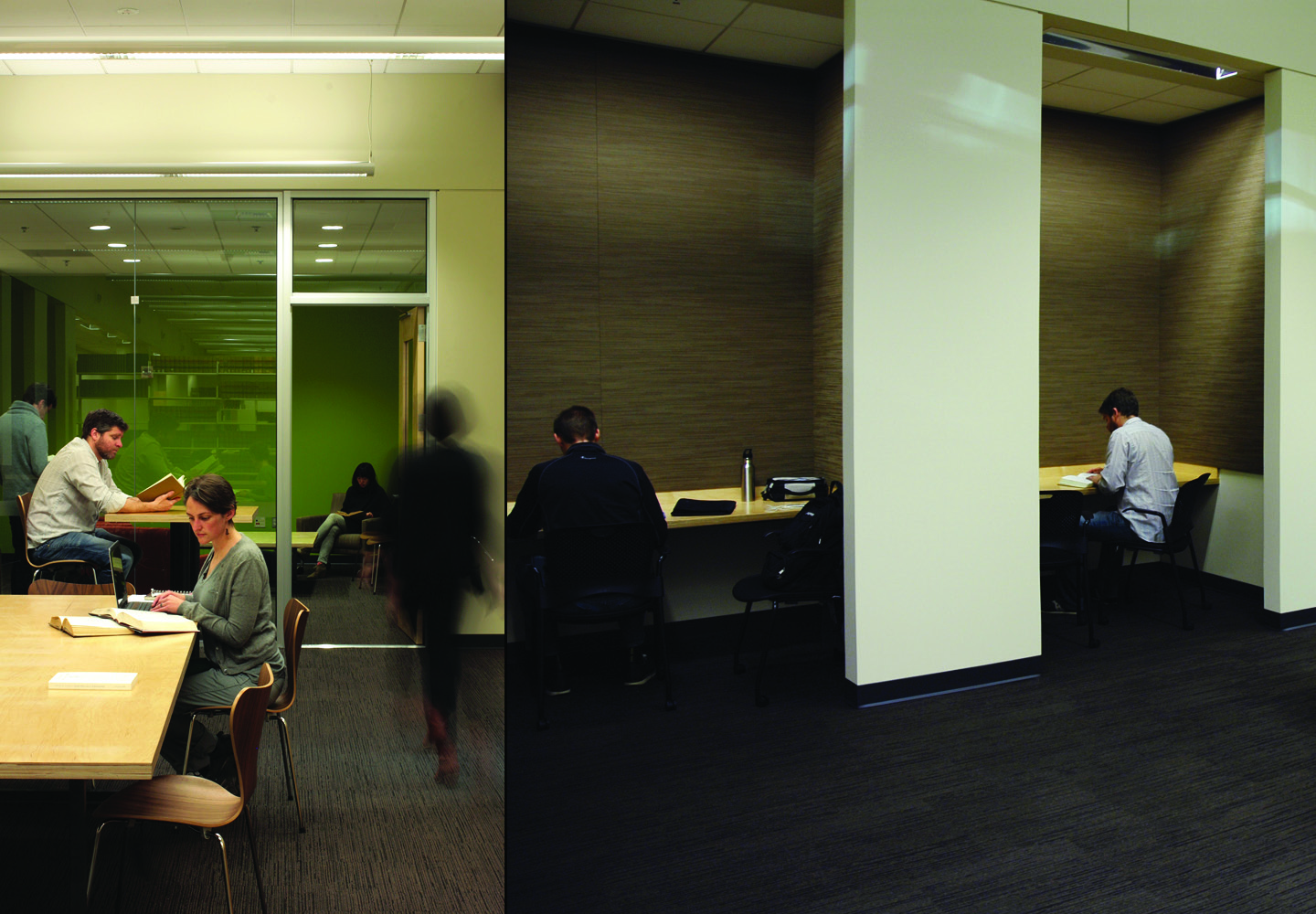University of Washington School of Law Master Plan
A Building that Reflects “Who We Are”
Transitioning a traditionally planned law school building to reflect modern trends.
Over the years, law schools have been traditionally planned as formidable, fortress-like structures with large law libraries. This was the case with the University of Washington’s William H. Gates Hall. While an impressive building, it has not kept pace with modern legal trends, which stress less litigation and confrontation and more collaboration, mediation, and non-profit legal assistance. In addition, electronic databases have reduced the need for large areas of hardcopy volumes in libraries.
In an effort to align the building with “who we are”, the school hired SKL to prepare a long-range master plan that includes open collaboration spaces, increases transparency, and creates a new, central “heart” that serves multiple purposes –seating, café, and presentation space. The “heart” is located purposely so its action can be seen from campus, making the building more inviting.
A first phase of the master plan has already been constructed, and includes a glass faced collaboration space carved out of the Library to allow students to study together in group settings while enjoying the classic feel of the law library.
Status Ongoing
Team Rick Sundberg, John Kennedy, Nicole Lew, Hill Pierce
Size 200,000 sq ft





