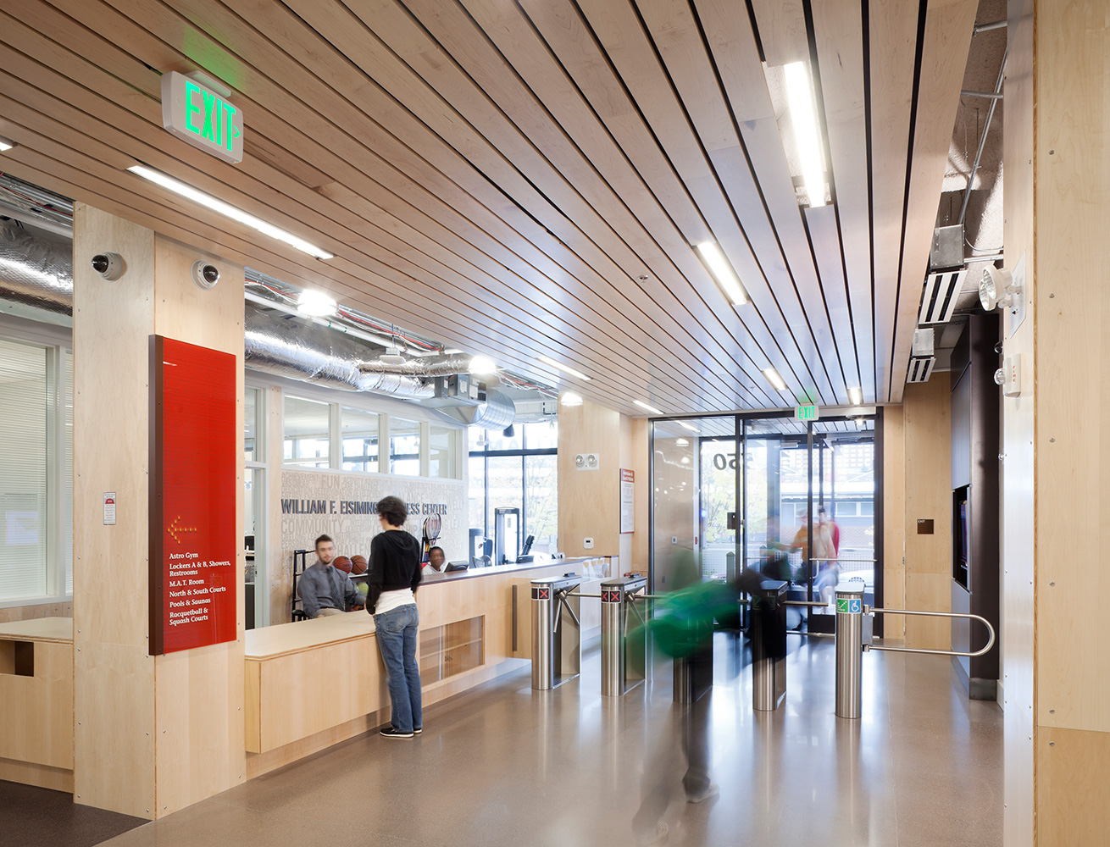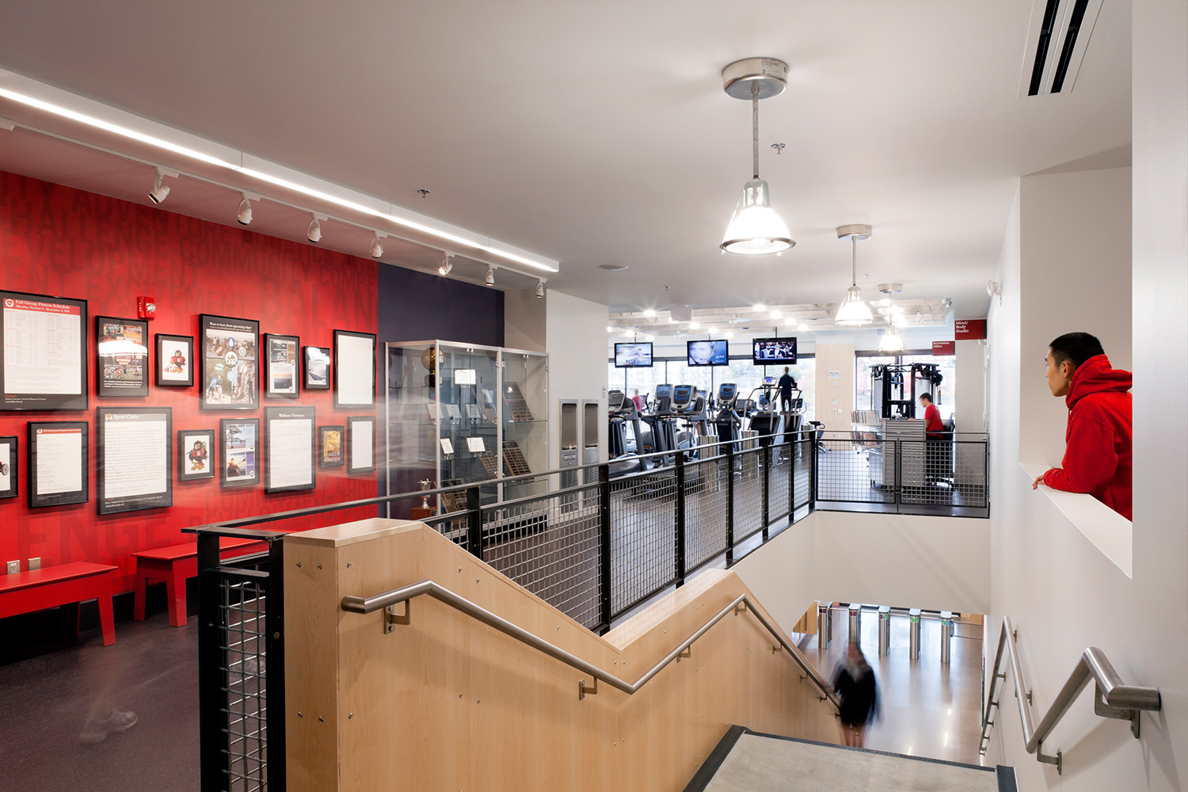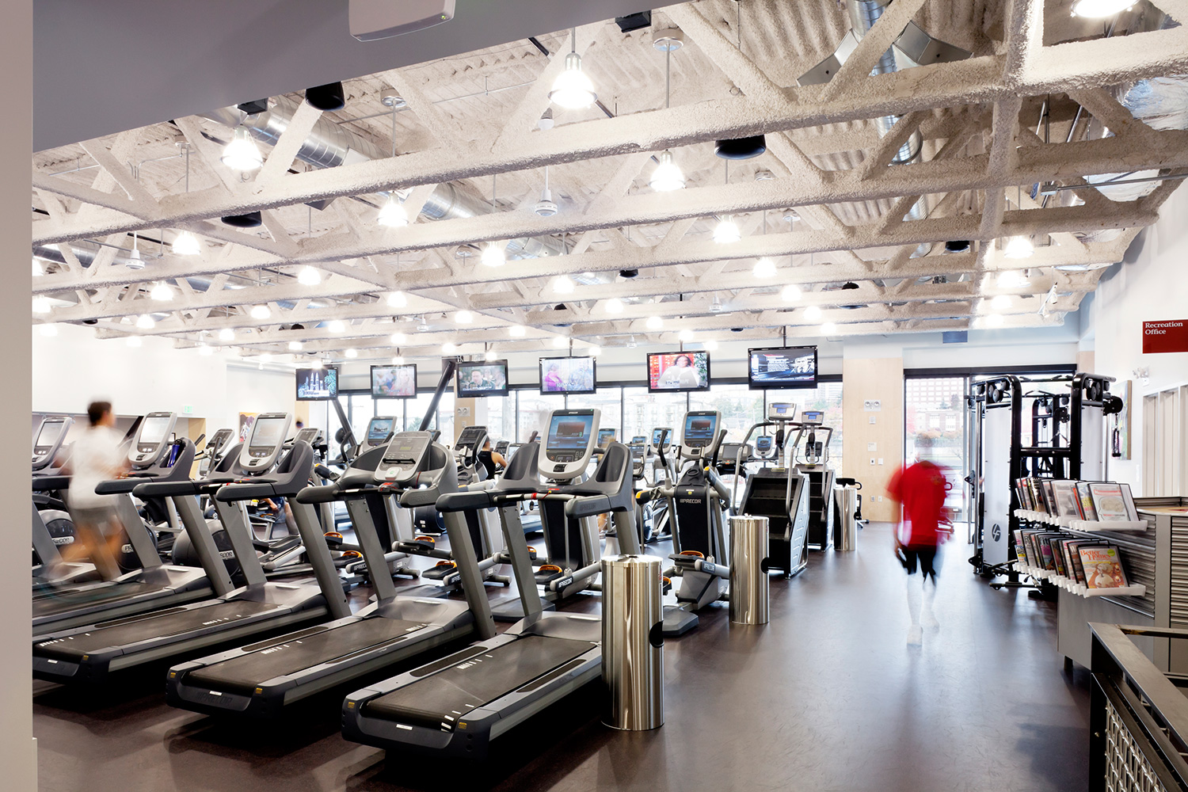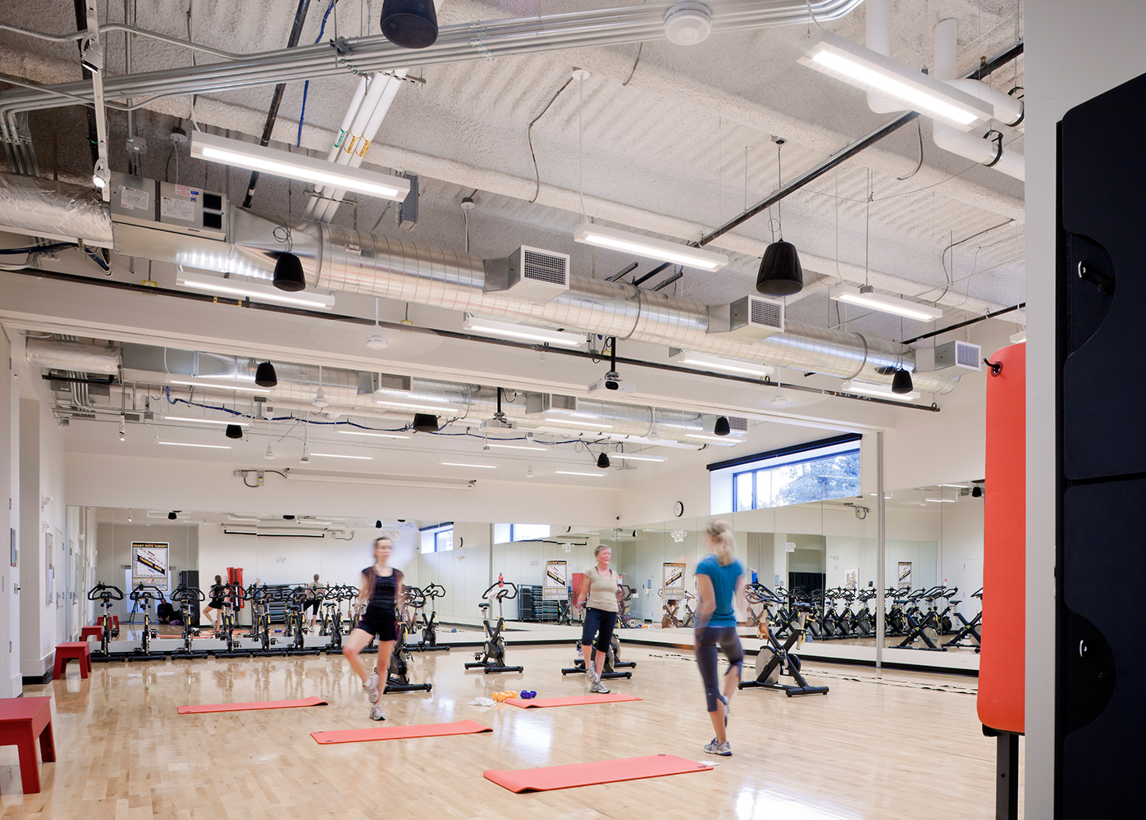Seattle University Fitness Center
The Eisiminger Fitness Center at Seattle University was designed as a utilitarian facility to house both athletics and recreation programs at a time when little emphasis was placed on recreational uses, especially studio classes and cardio fitness spaces. Usage of the center had steadily declined over the years due to inadequate space for programs preferred by modern students… With a design committee that included students, faculty, and staff, Rick Sundberg, John Kennedy, and Lauren Livingston of the Sports Management Group engaged the campus community to develop a program, then explored multiple options for expanding and renovating the existing facility.
This primary goal for the project was to plan new spaces along the edge of the building facing campus, in order to give the building a dramatic new look (and to conserve cost). Within the building, the idea was to “let the structure do the work” by stripping away acoustic ceiling tile to expose the open web joists, and by cutting holes in the concrete walls and metal roof at strategic locations to bring in daylight and make visual connections within the building. Warm colors and wood finishes were proposed inside the building, along with comfortable “overflow” spaces to allow students to run into each other and friends to gather. Fixed windows were traded for operable to allow for natural ventilation, health, comfort, and energy efficiency.
Status Completed 2011
Team Rick Sundberg (Principal-in-Charge and Lead Designer while at Olson Sundberg Kundig Allen), John Kennedy (Project Manager while at Olson Sundberg Kundig Allen), Lauren Livingston (Sports Management Group)
Size 19,000 sf
Features
Classrooms, Gym, Lockers, Community spaces






