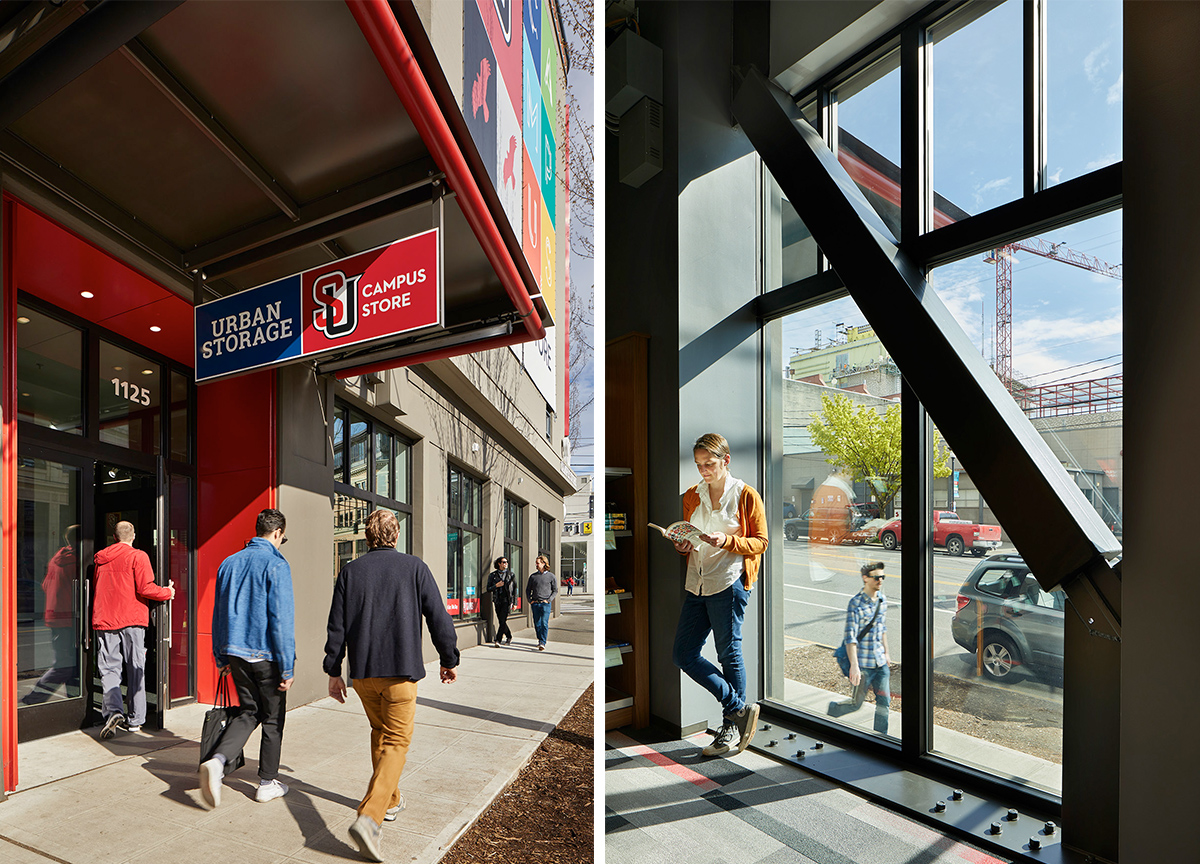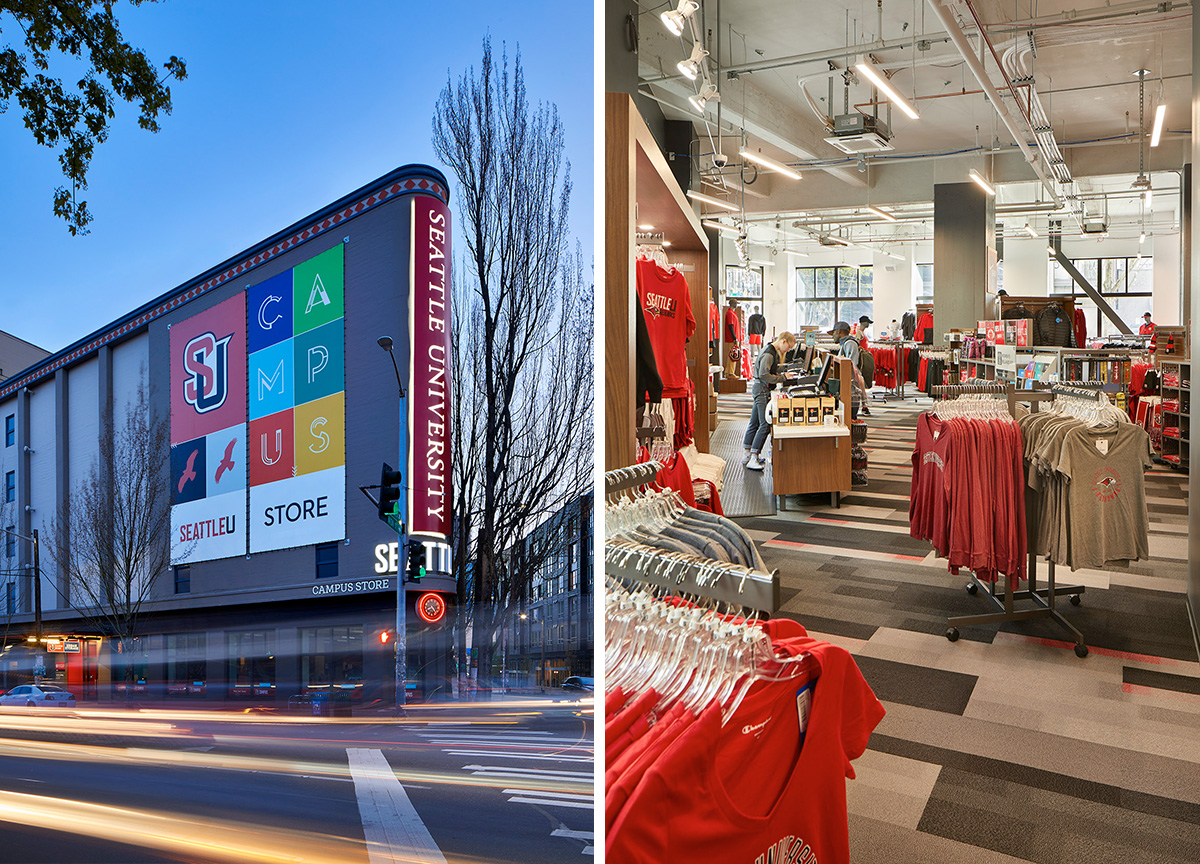Seattle University Campus Store
From self-storage to campus store
Creating an attractive, open, retail storefront at the busy corner where Seattle University meets Capitol Hill
Adaptive re-use of the ground floor of the 12th and Madison self-storage building to become Seattle University’s campus store. Project includes a massive seismic upgrade to the main floor and the basement, enlarged storefront windows to open up the ground floor and increase visibility of the campus store to the public. A canopy was added along 12th to protect pedestrians and create a pedestrian friendly scale to the building.
Location Seattle, Washington
Status Completed December 2017
Team John Kennedy (Principal in Charge), Rick Sundberg (Design Lead), Mika Sundberg (Project Manager), Myra Lara (Design Team)
Size 14,800 SF
Status Completed December 2017
Team John Kennedy (Principal in Charge), Rick Sundberg (Design Lead), Mika Sundberg (Project Manager), Myra Lara (Design Team)
Size 14,800 SF





